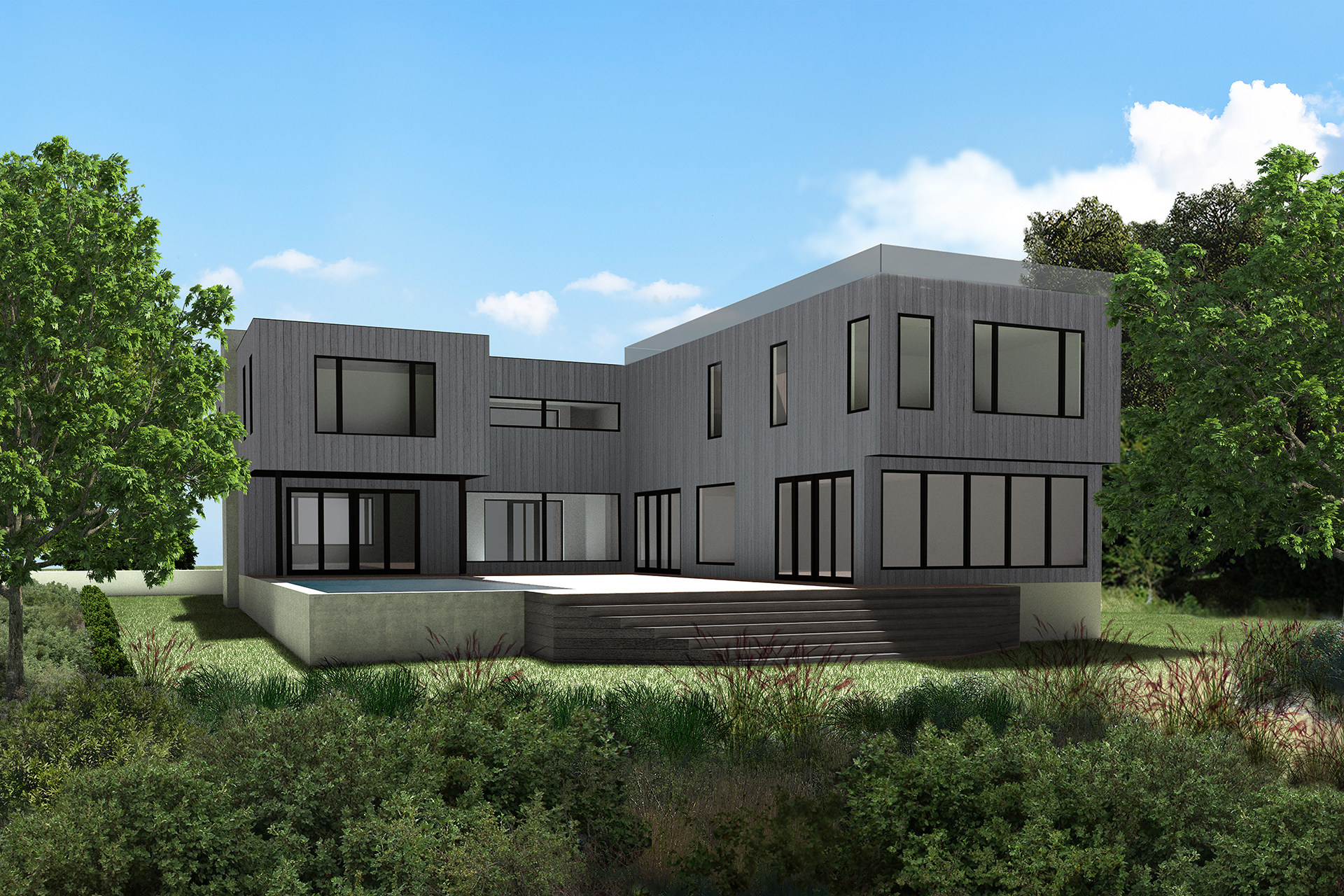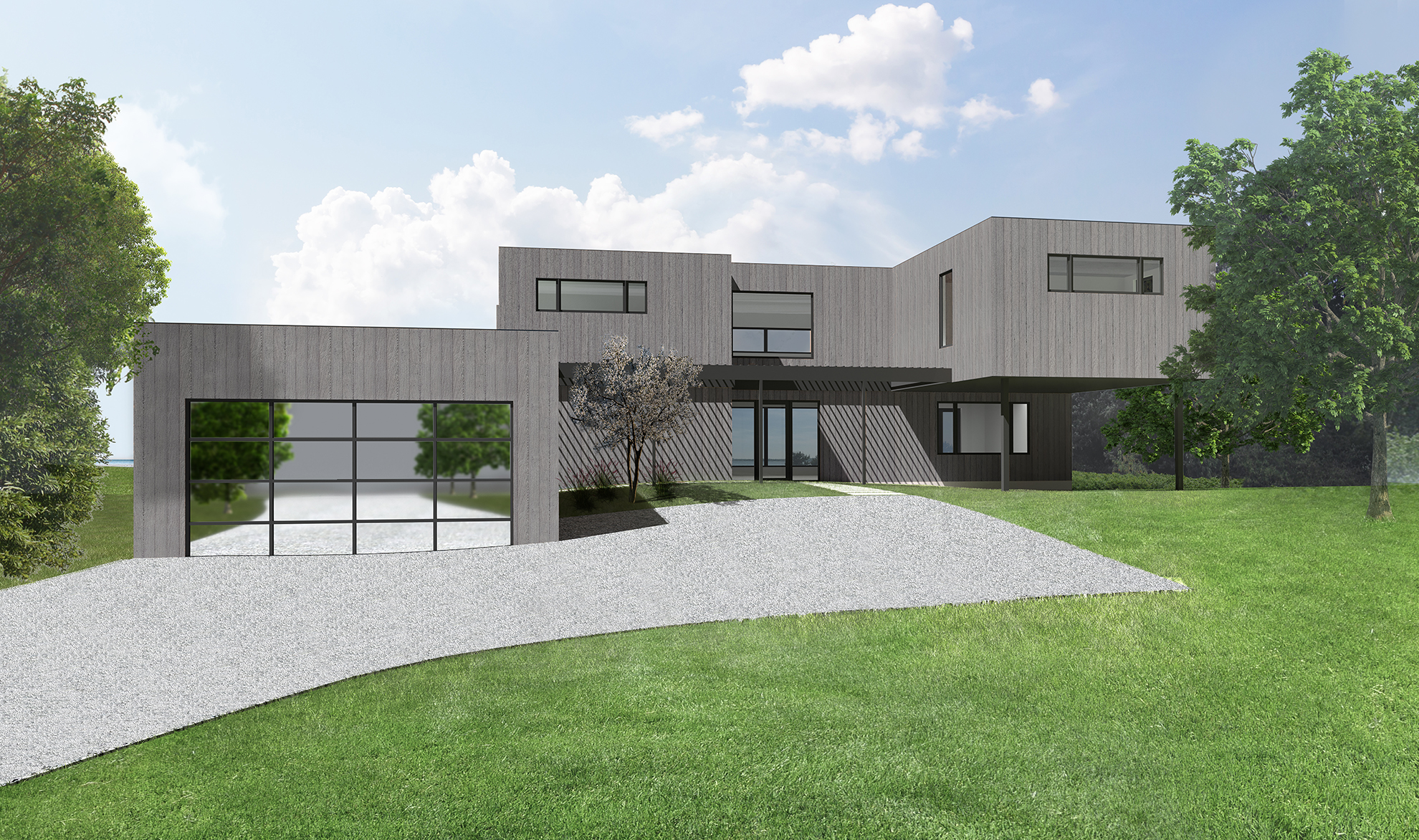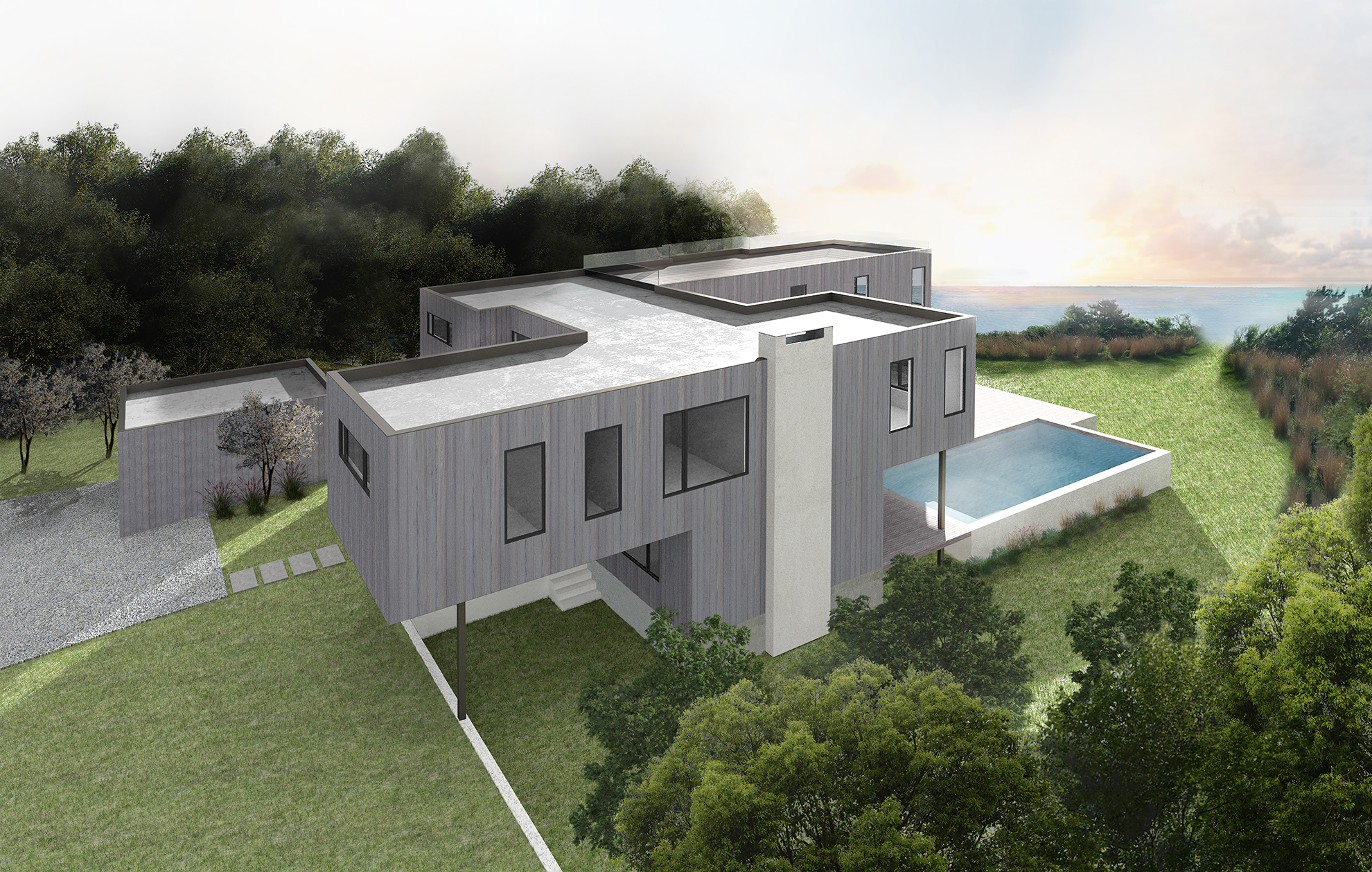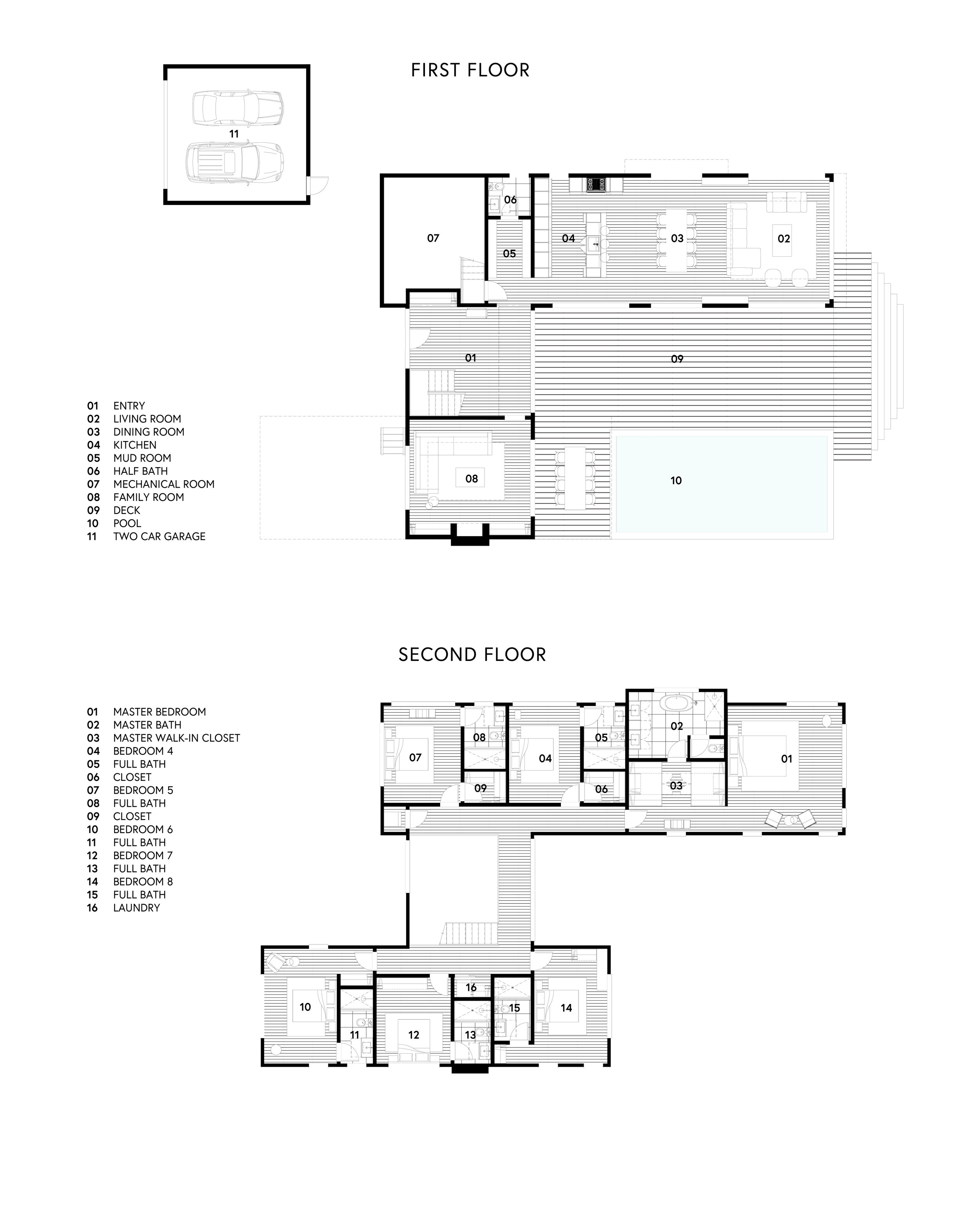Atelier 391
6
Bedrooms
6.5
Bathrooms
4,350
Square Foot
1.68
Acre
Atelier 391
Atelier by Studio Zung is a collection of intelligently designed, meticulously appointed and artfully curated residences, fully integrated with smart-home details. Atelier 391 is a lakefront, lake view, elegantly modern, fully customizable 4,350 square foot residence perfectly situated on Lake Montauk on the highly coveted East Lake Drive. Atelier 391 borders a reserve with 1.682 acres, including 118 feet of water frontage and almost an acre of underwater land. Atelier 391 is a carefully considered, custom-fit, six bedroom, six and a half bathroom residence in Montauk with a fully furnished elective. The residence features a transparent foyer and rooftop terrace elective allowing for a seamless vantage point and lakefront views. Strolling distance to the beach and the Montauk airport, Atelier 391 allows residents easy access to the ocean, town and ocean beaches. The residence represents the duality of our daily life, balancing luxury with a scent of simplicity. The home embodies exquisite detailing, modern conveniences, fine millwork, custom WoodLife European white oak flooring, Polycor marble wall and floor surfaces. Designed with impressive proportions and a sense of purpose, the interiors address the duality of daily life with a considered balance of open expanses and private rooms. The overall layout of the home reflects the sun’s trajectory to maximize light over the course of the day with state-of-the-art climate control and dimming systems. The end result is a one-of-a-kind Atelier, executed with purpose and elegance. Acquire a moment of functional style by experiencing a Studio Zung design.
Location: Montauk, NY | Lake Montauk
Status: Sold
Style: Modern
Acreage: 1.682 acres with underwater Lake rights | 118’ of Lakefront | Lakeviews
Size: 4,350 SF + 1,250 SF on deck
Stories: 2
Bedrooms: 6
Bathrooms: 6.5
Garage: Two-car garage, supercharger capable
Pool: 15’-0” x 34’-0” heated saline gunite pool with lap lane
Outdoor Amenities: Chef's grill & bar | Roof Terrace ready | Surfboard storage
The Features
Building Features
A-grade clear Western red cedar siding
Custom fabricated Marvin architectural series windows and doors
Private upper-level deck, complete privacy and unparalleled lake Montauk views
Custom fabricated Marvin architectural series windows and doors
15 year TPO roofs
Residence Features
Individually zoned HVAC system
Energy-efficient operable casement windows
19’ entry foyer with through lake views with open floor plan
Spacious layout | Flexible guest spaces | Laundry and mud room
Custom WoodLife European white oak flooring with hand oiled hard-wax oil finish- 7″ engineered floor with 6mm wear layer
Wood fireplace with Polycor Pearl Gray Marble and Alberene soapstone fire-hearth.
Laundry room, full-size Fisher & Paykel washer and vented dryer
Smart Home prewired for audiovisual system, Wi-Fi repeaters, climate control, and dimming system
Lutron RadioRA2 lighting system
Customized iPad with fully integrated smart home control
Theater den 4K screening room ready
Vented audiovisual closet
7′ and 8′ solid wood doors with custom polished nickel hardware
Continuous 9″ millwork baseboards
En-suite bathrooms on first and second floors with marble tile floors and marble shower walls
Exclusive Brizo fixtures throughout all bathrooms and kitchen
Laundry room with front-loading high capacity Fisher & Paykel washer and dryer
Energy efficient, smart residence
Alarm and video surveillance security system ready
Venetian plaster using imported Italian fine marble dust throughout bathrooms
Benjamin Moore Regal Low VOC paint used throughout residence
Kitchen
Cesarstone marble island, countertops and backsplashes
Zung European oak bespoke kitchen cabinets with Hafele & Blu, Blomotion hardware
Fisher & Paykel Integrated column refrigerator with custom panel doors & Integrated column freezer
Fisher & Paykel 6-burner freestanding range with integrated industrial-grade vented hood
Fisher & Paykel CoolDrawer™ Wine and beverage drawer cooler
Two fully integrated Fisher & Paykel DishDrawer™ dishwashers
Smeg 32″ stainless steel sink with drain board
Brillance Polished Nickel Brizo Litze faucet
Master Suite
Bespoke Zung European oak double-sided closets
Bespoke Zung European oak double vanities with Cesarstone countertops and Duravit sinks
6’ soaking tub
Walk in shower with rain showerhead and handshower
Polycor marble wall and floor surfaces
Brizo Litze Brilliance Polished Nickel appointed fixtures.
Separate water closet with wall hung Duravit high-efficiency toilet
Outdoor Features








