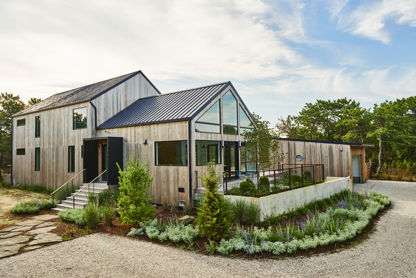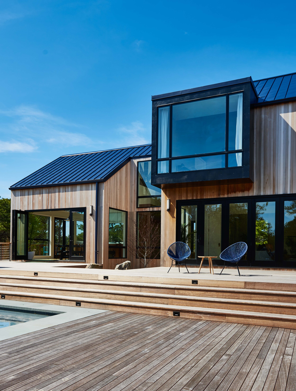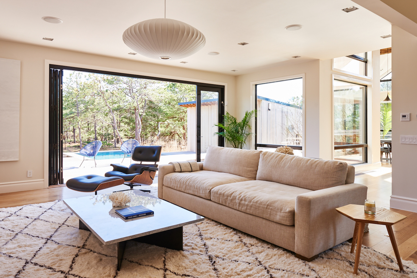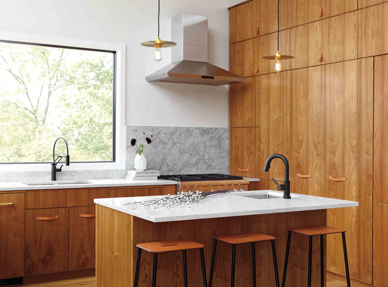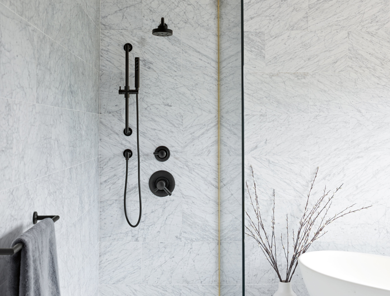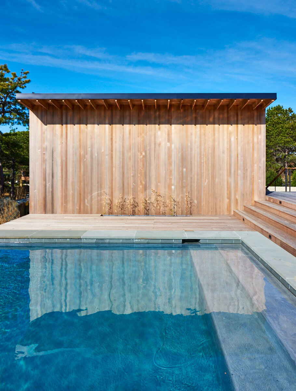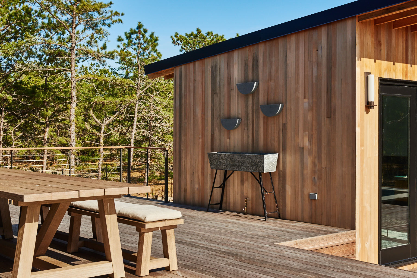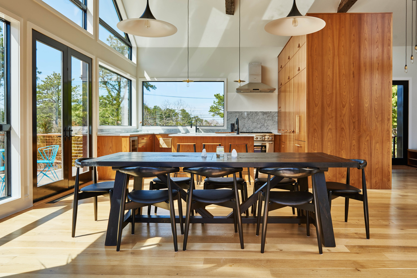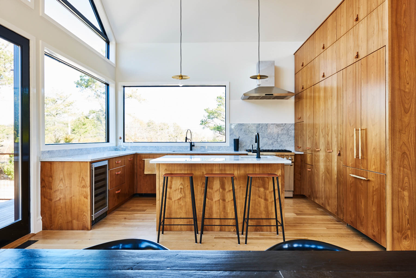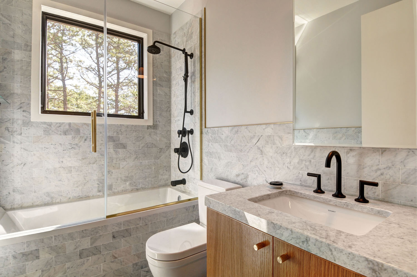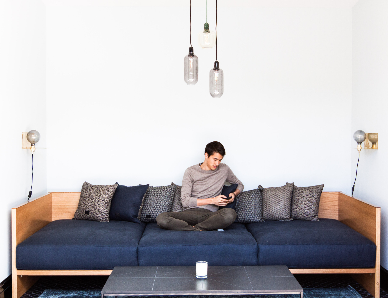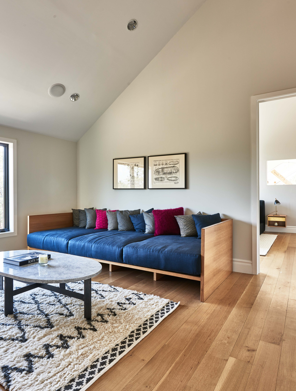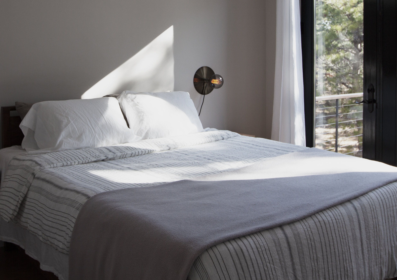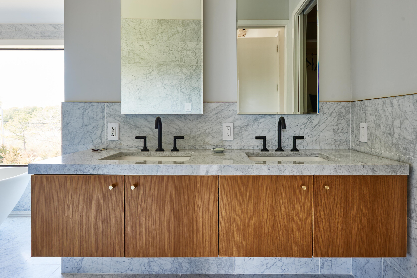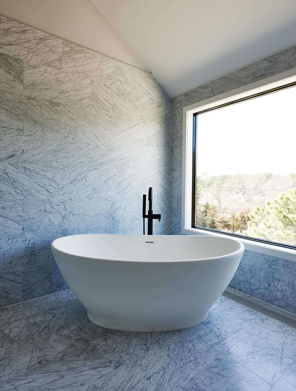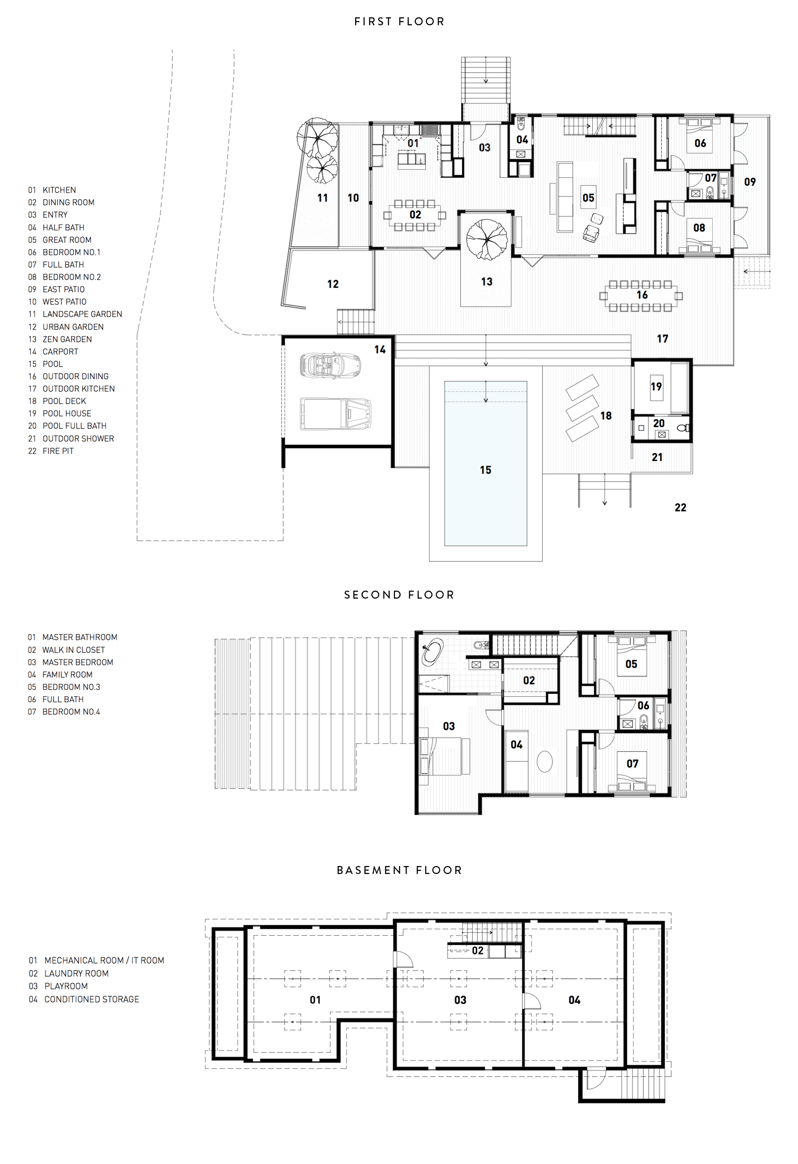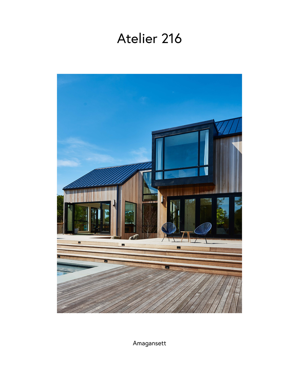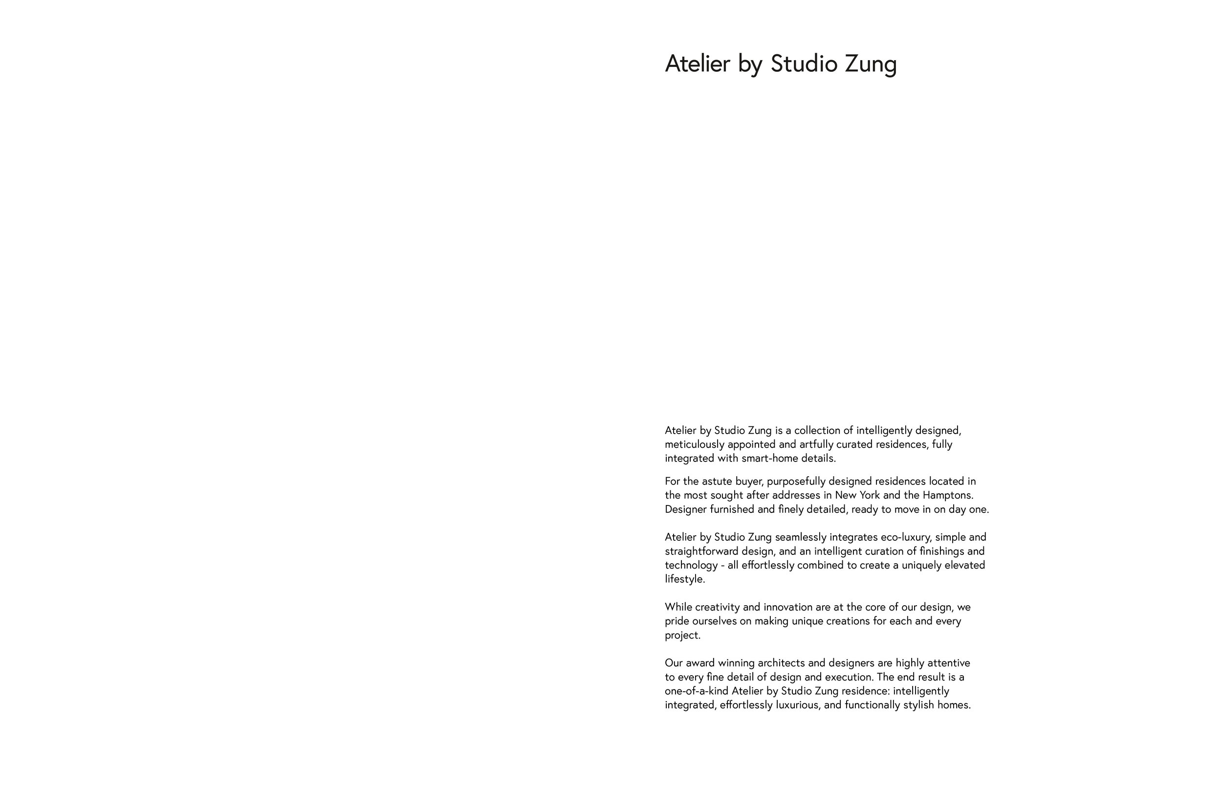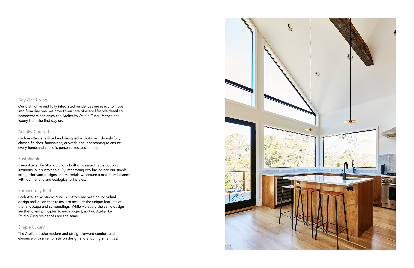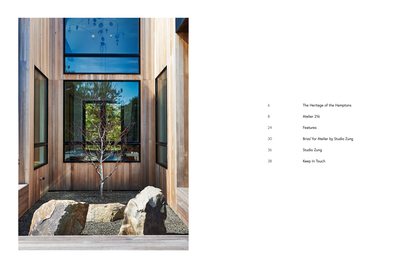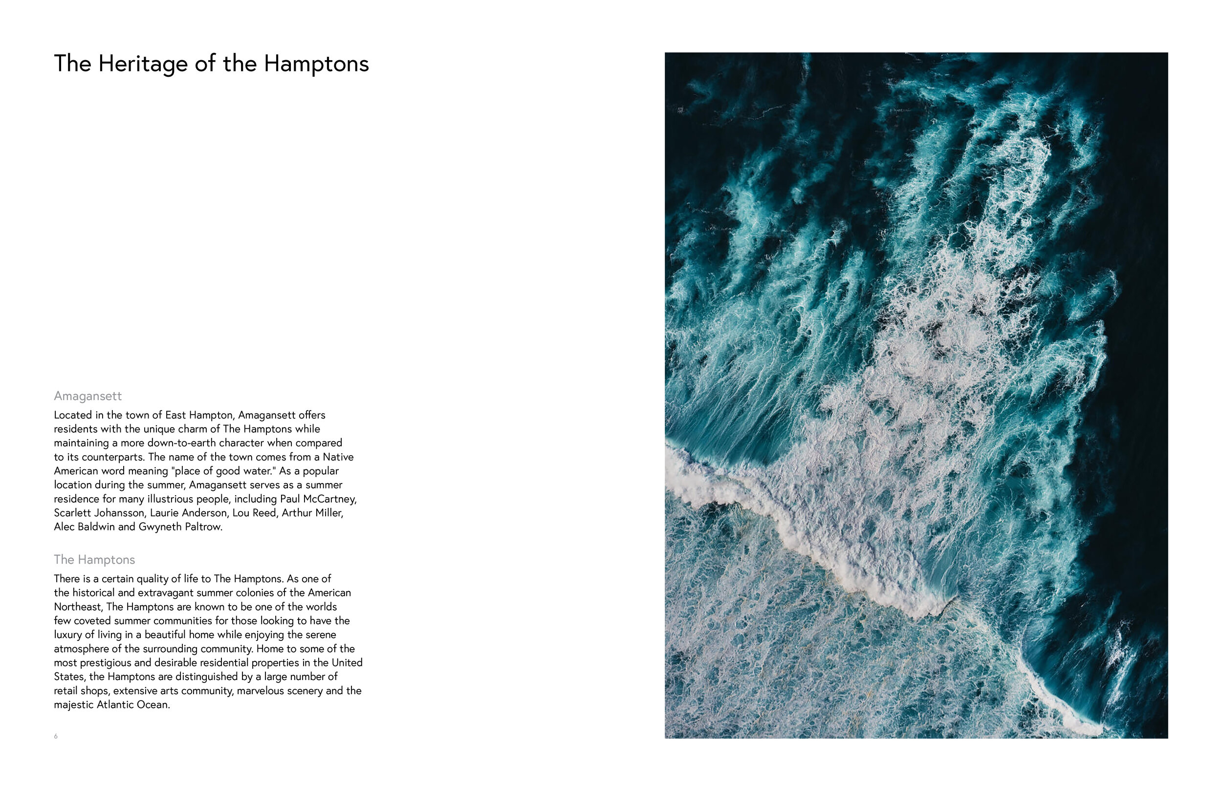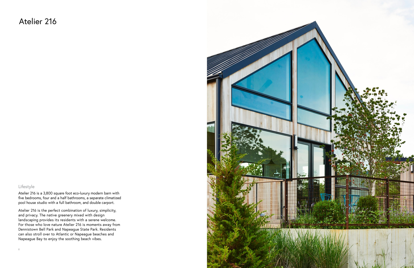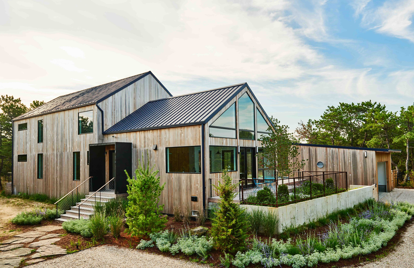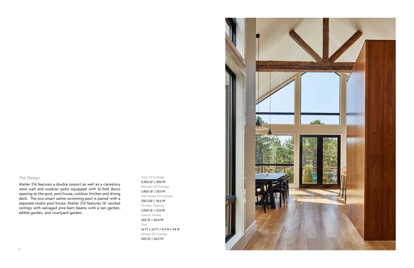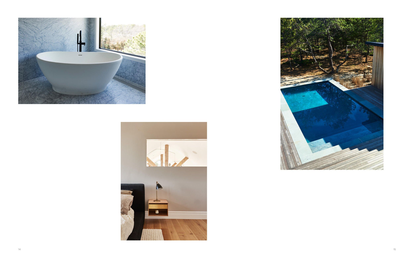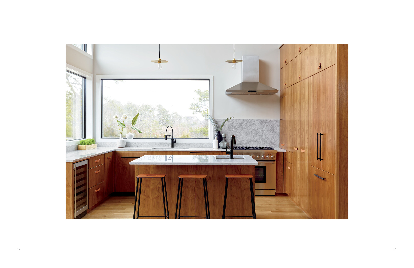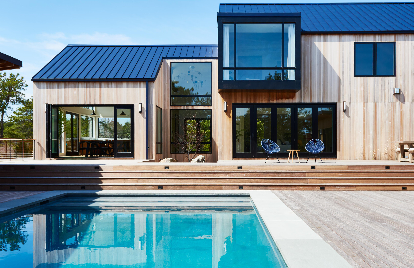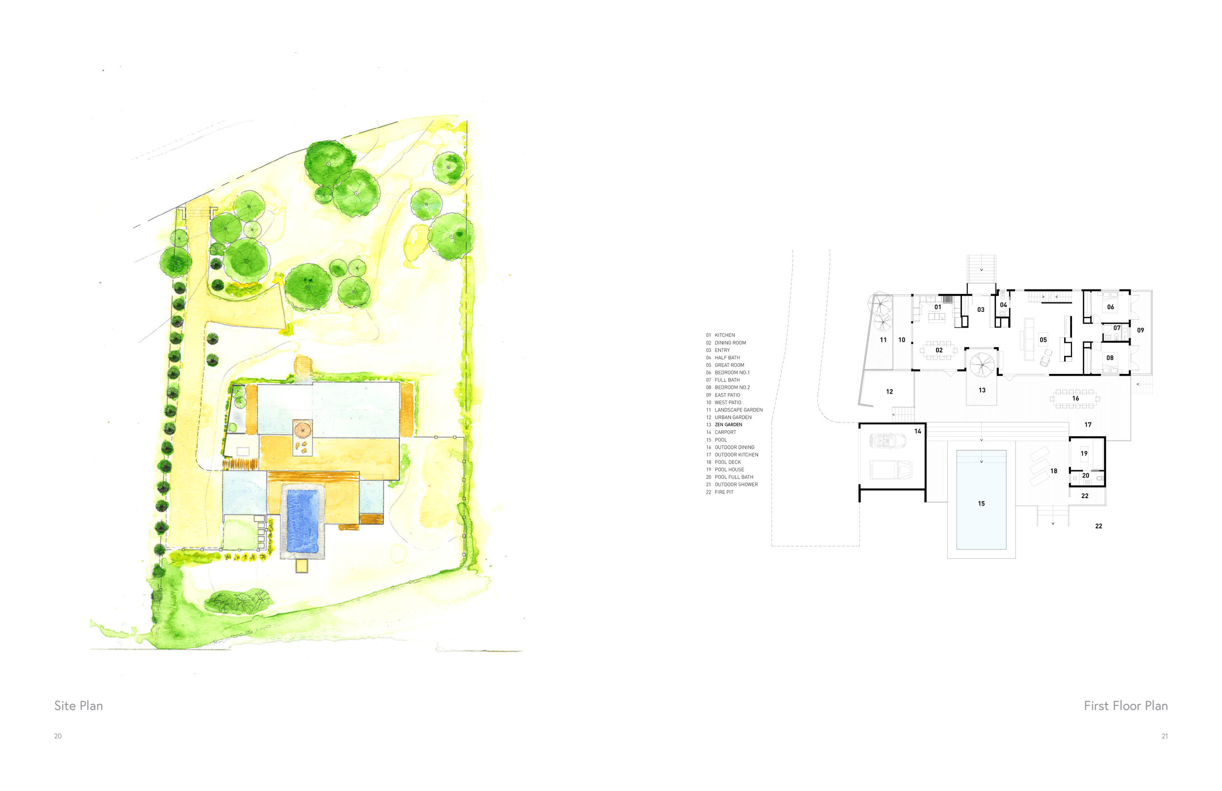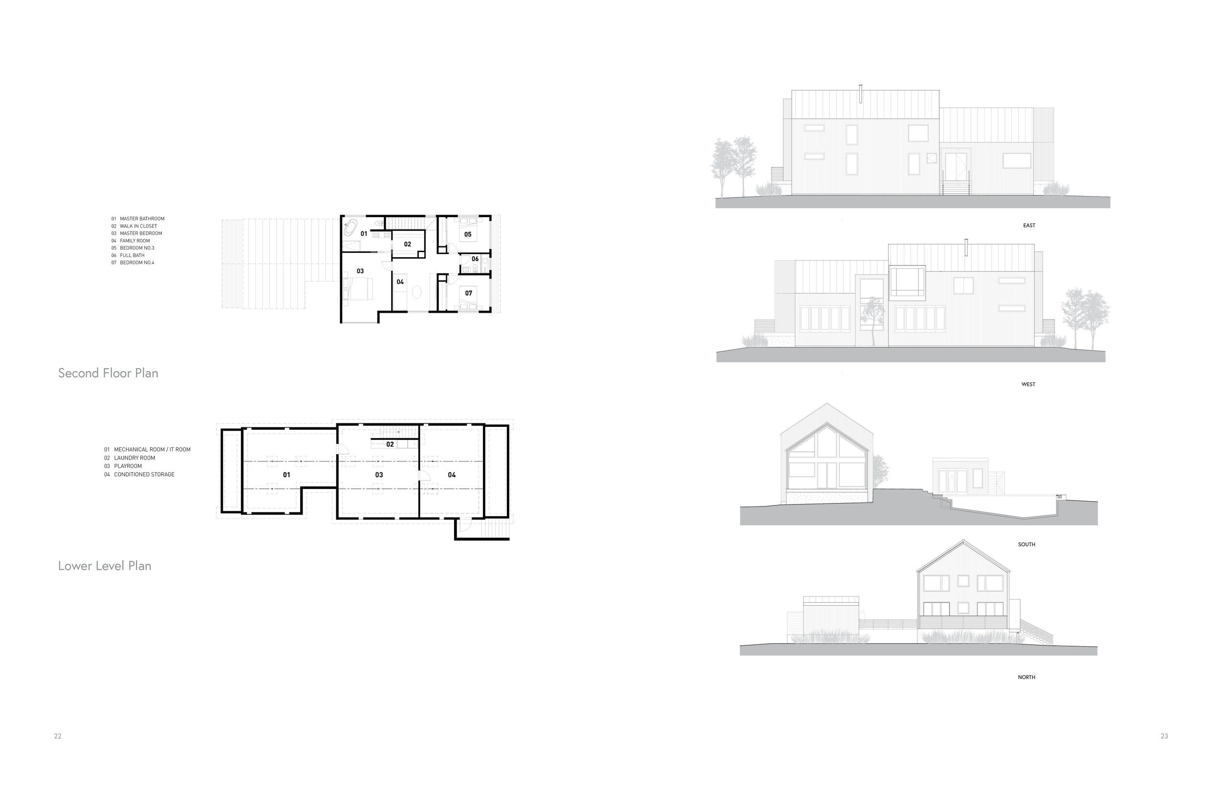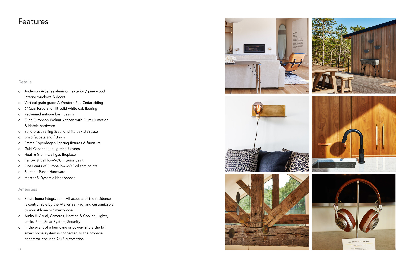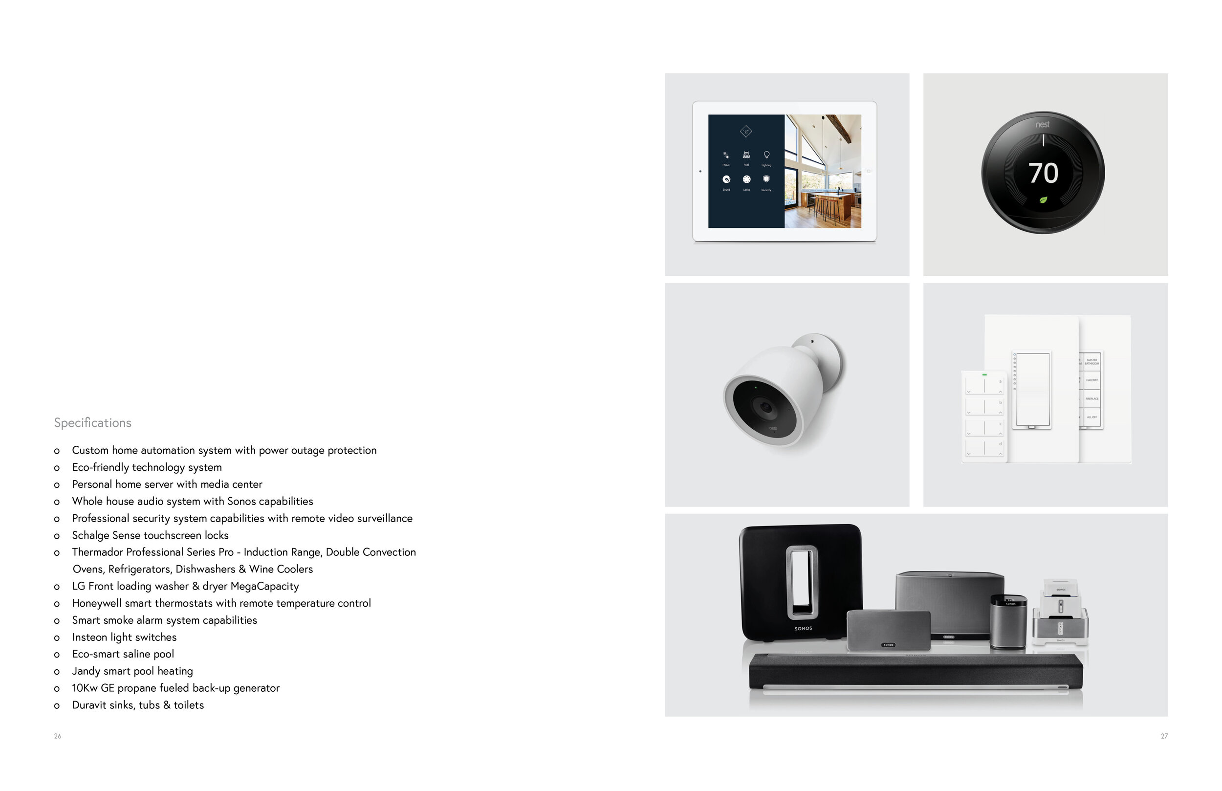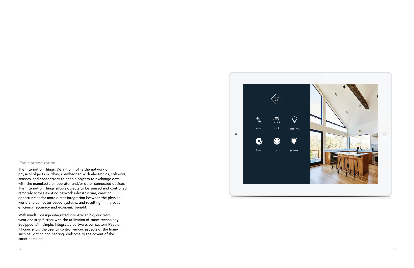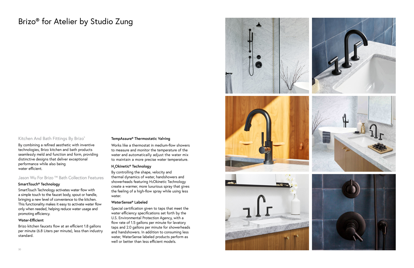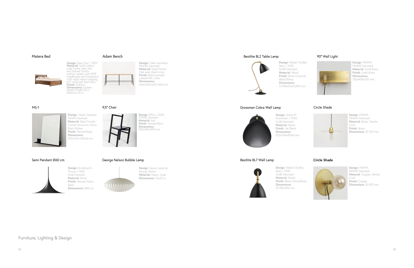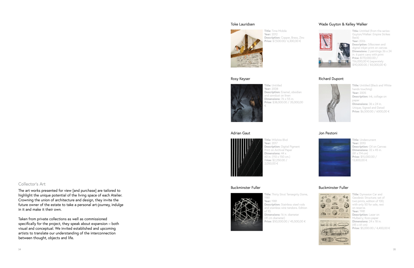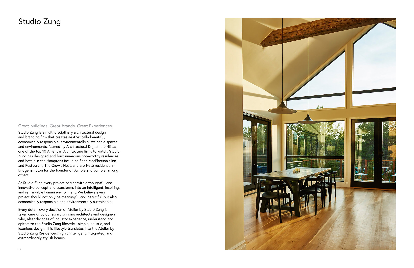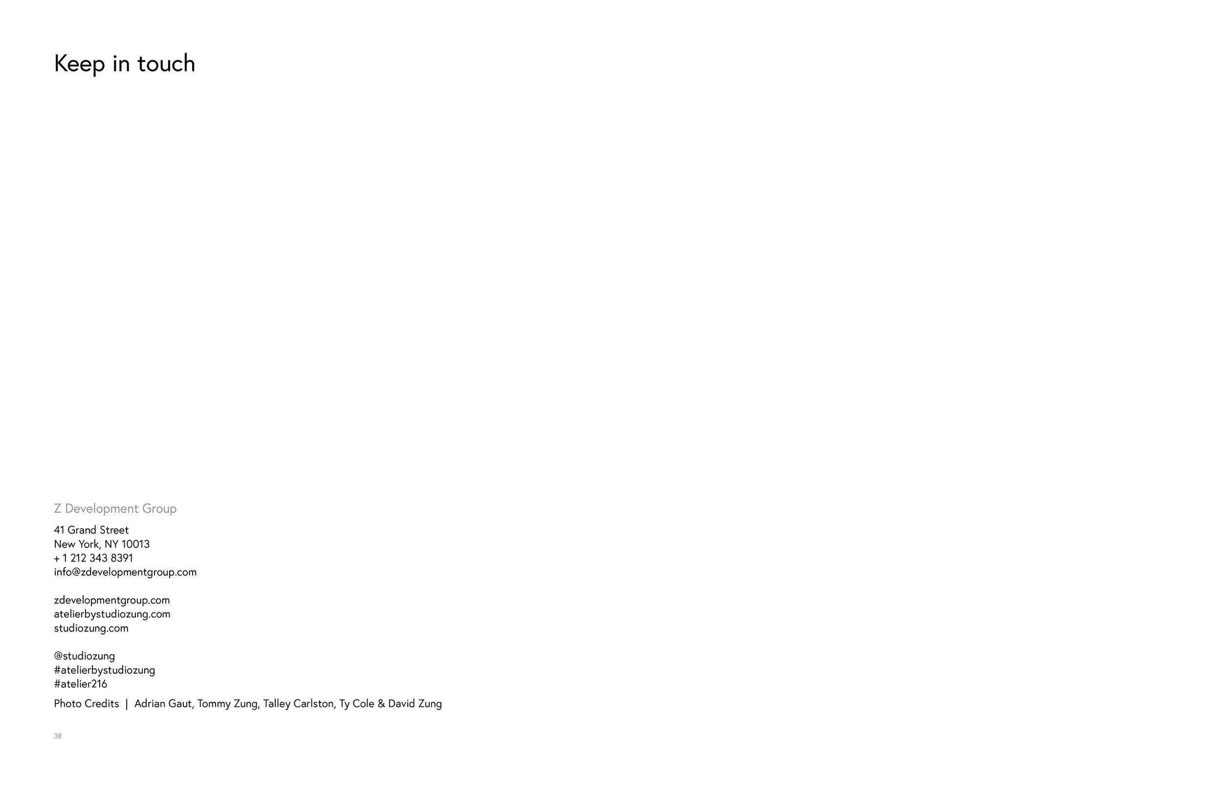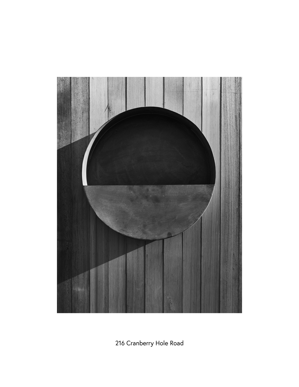Atelier 216
An elegant, eco-luxurious, fully furnished 4,400 square foot smart residence on a shy acre abutting a 160 acre reserve. Atelier 216 is a turnkey five bedroom, four and a half bath home complete with an eco-smart saline swimming pool, pool house and two car garage/carport, that is appointed with meticulously researched and thoughtfully chosen finishes, furnishings, artwork, technology and landscaping. Every detail is of the foremost quality, seamlessly integrating design, luxury, and technology, while accommodating the needs of the 21st Century homeowner.
Atelier 216 features 16 foot vaulted ceilings with salvaged pine barn beams, and a pool facing wall of bi-fold doors opening the interior living spaces to the pool, pool house, and 2,500 square feet of decking, all facing the privacy of the adjoining reserve.
Location: Amagansett, NY | The Promised Land
Status: Complete + Sold
Style: Modern Barn
Acreage: .8 acres
Size: 4,400 SF | Finished Lower Level
Stories: 2
Bedrooms: 5
Bathrooms: 4.5
Extra Amenities: Pool, Pool House, Garage
The Features
Residence Features
Grand entry foyer
Gabled ceiling heights up to 16’-0”
Designer selected reclaimed beam trusses
6” Wide white oak flooring
Venetian plaster using imported Italian fine marble dust atentry wall and fireplace wall
Smart home control through customized iPad
Alarm and video surveillane security sytems
5 Zone heating and cooling system
Lower level laundry room with LG® front loading washer& dryer and first floor stackable washer and dryer
Exclusive Jason Wu for Brizo® fixtures throughout
GUBI Copenhagen, Frama Copenhagen, Buster + Punch,George Nelson, Foster + Partners Lighting, fixtures and furnishings
Designer selected brass accents and custom interior finishes
Solid brass railing and solid white oak staircase
Propane fueled back-up generator
Master Suite
Measure exterior window overlooking outdoordeck and pool area
Walk in closet with his and hers sides
Zung custom double vanity
Duravit sinks, toilet and washlet
Free standing tub and separate shower with detachable shower head
Kitchen
Zung custom designed walnut cabinetry
Professional grade kitchen appliance package
German engineered BLUM® Blumotion & Hafale leather hand pulls and brass hardware
Carrara marble slab countertop and backsplash
Building Features


