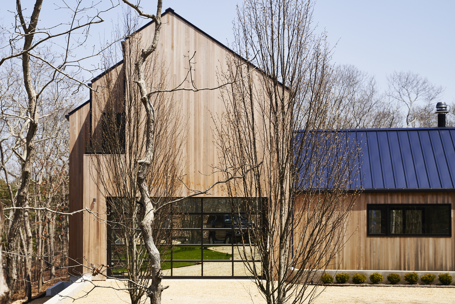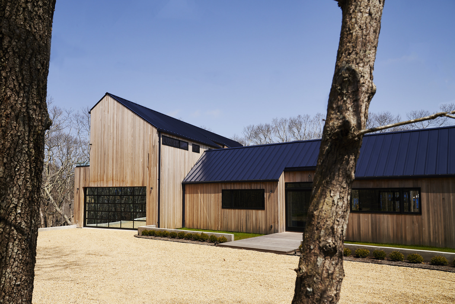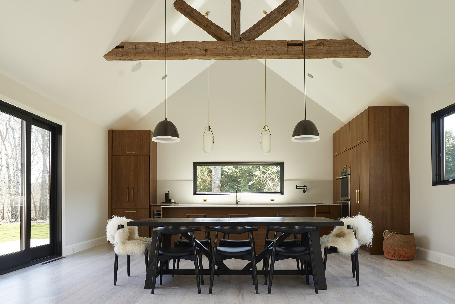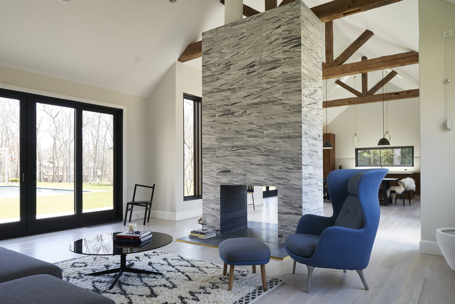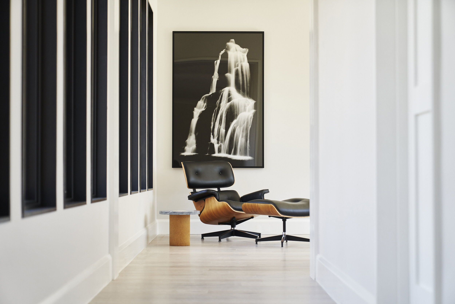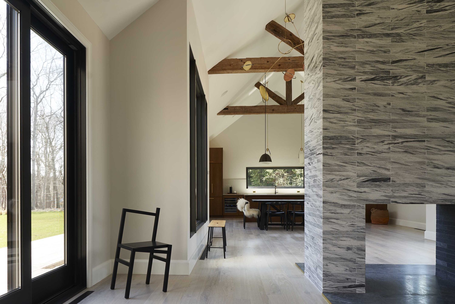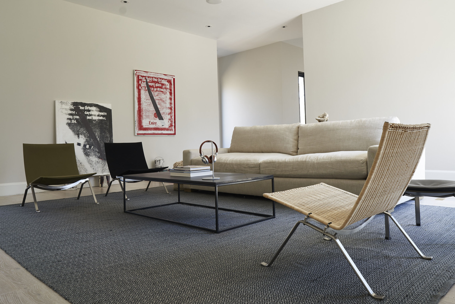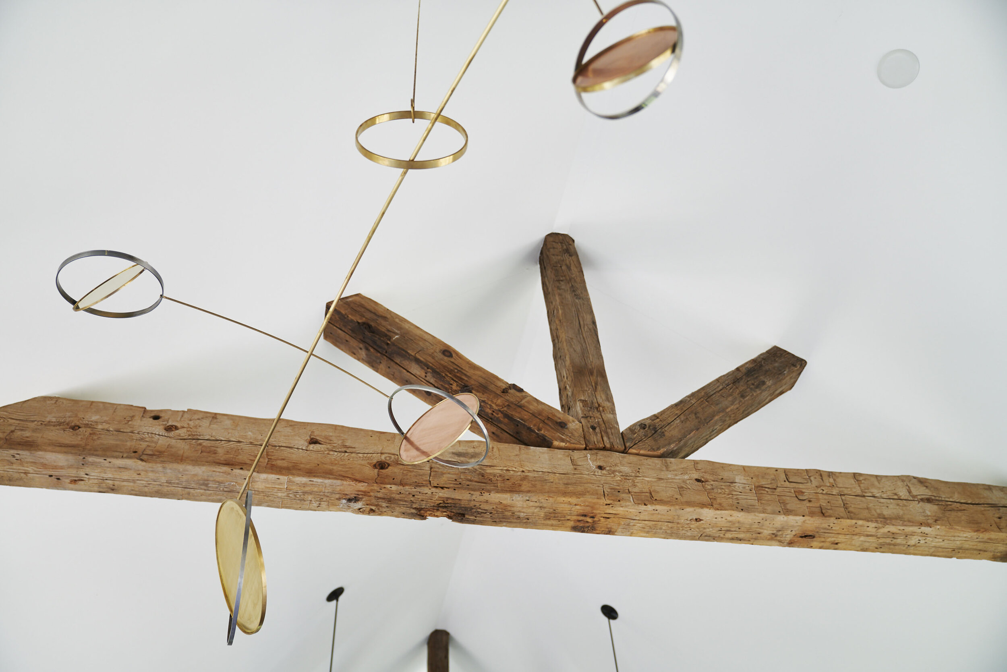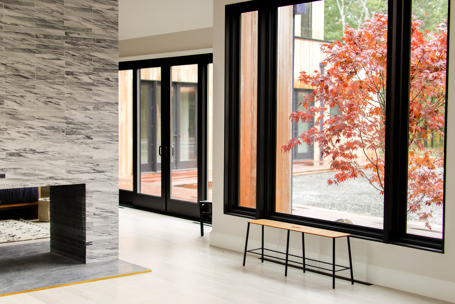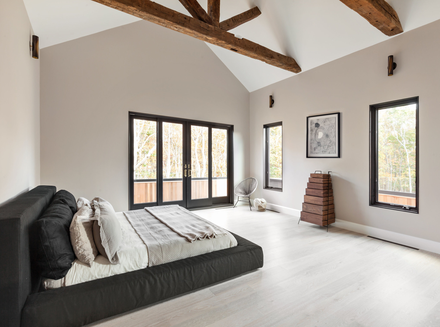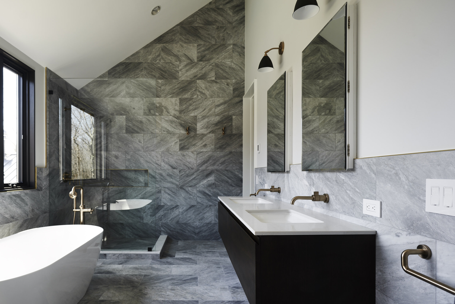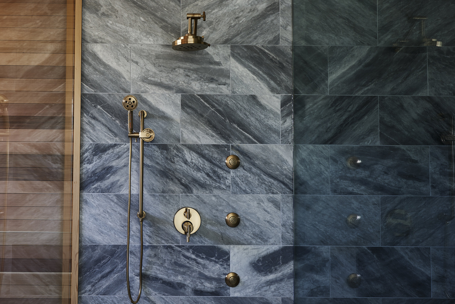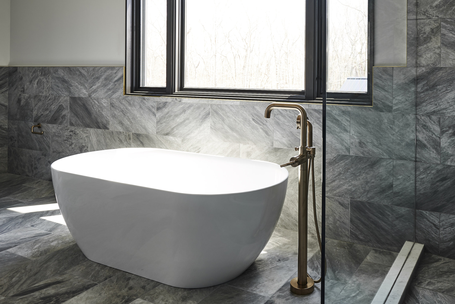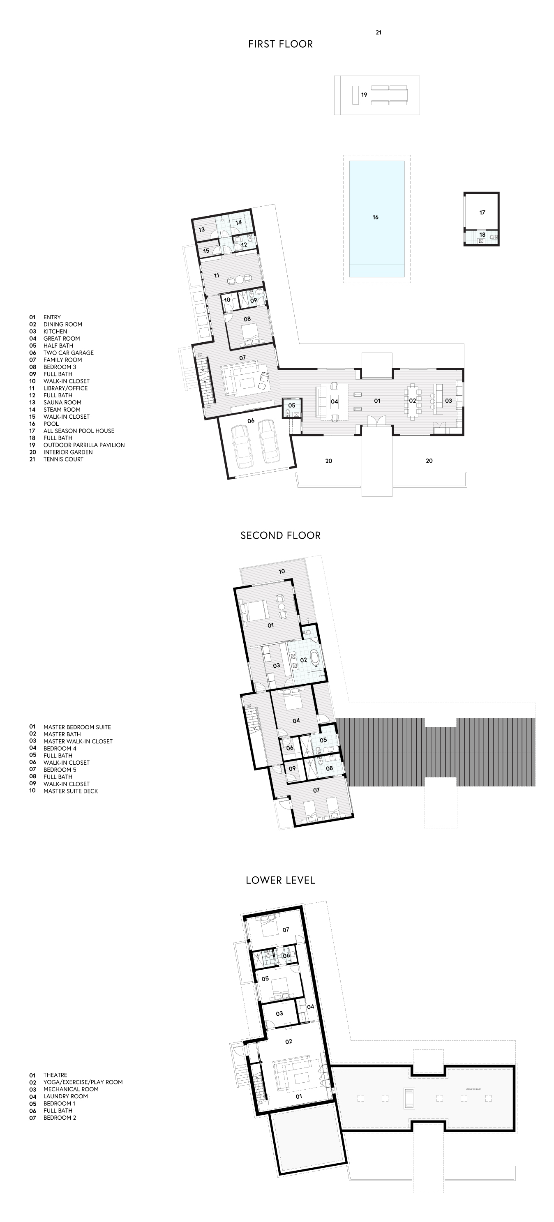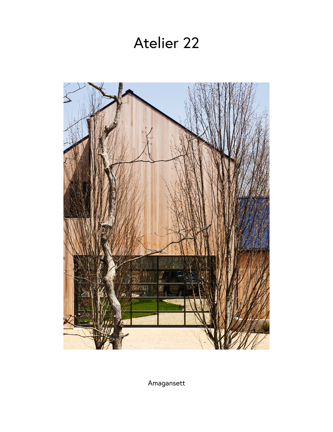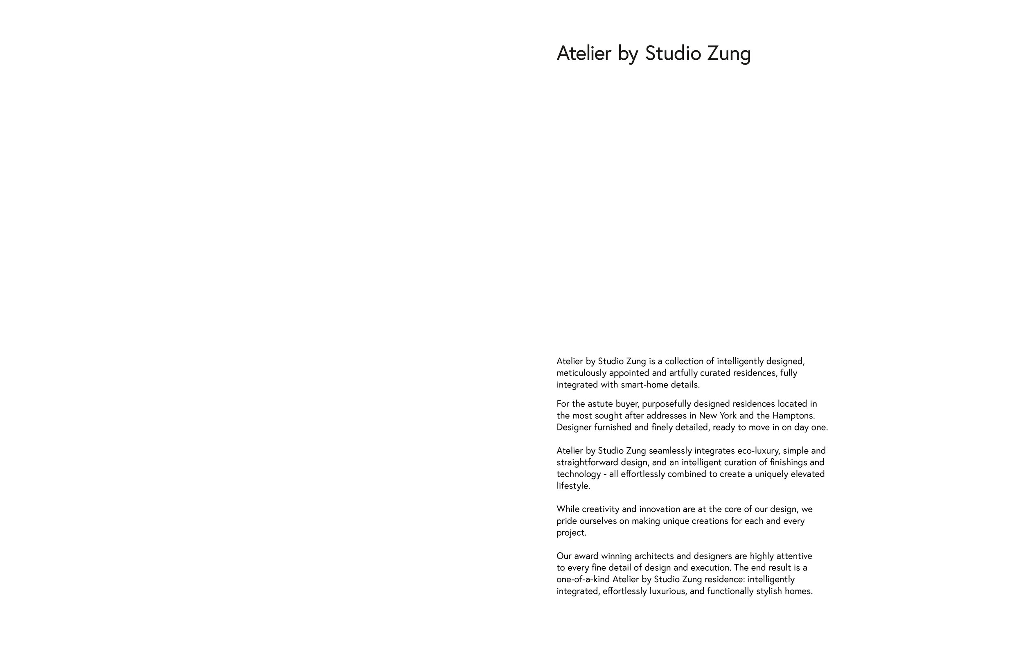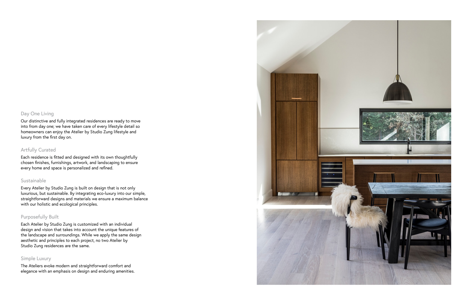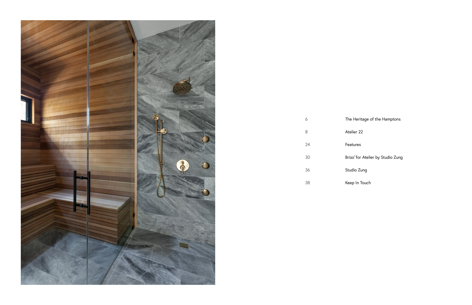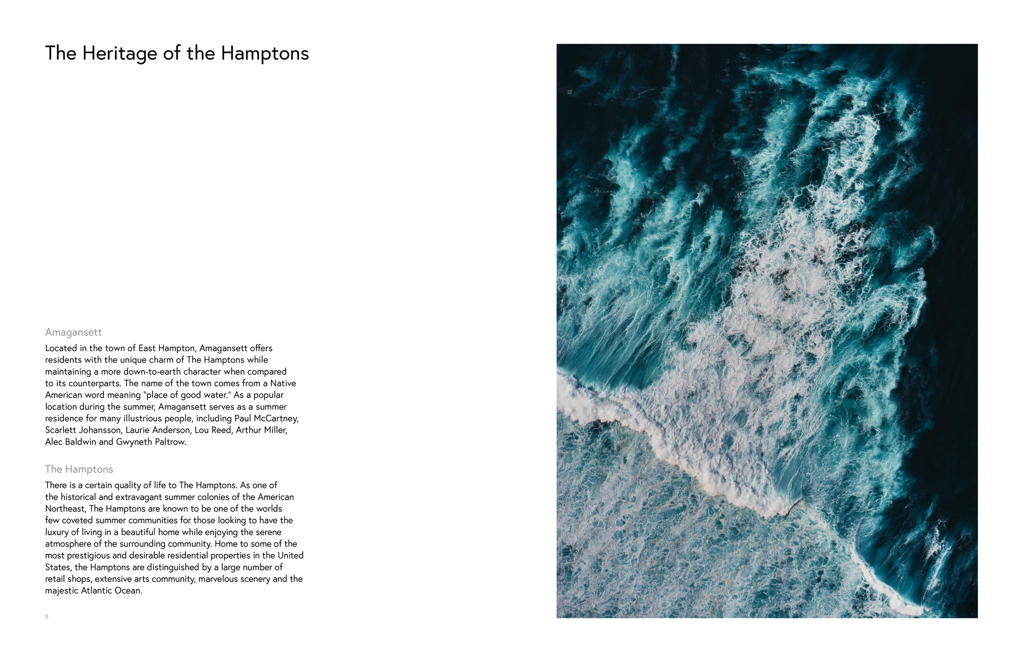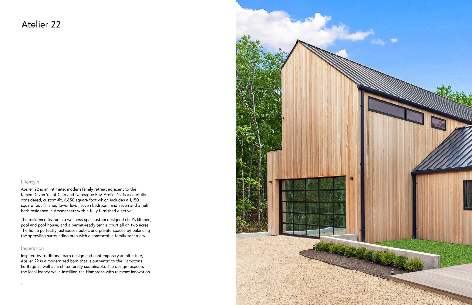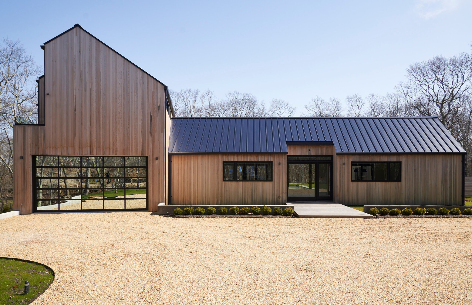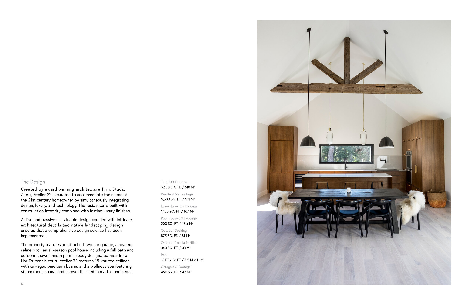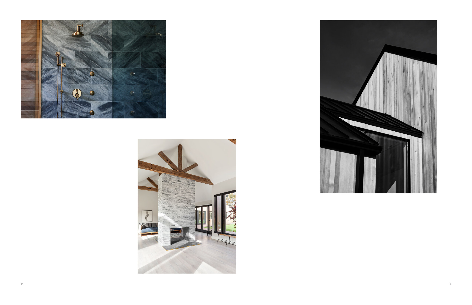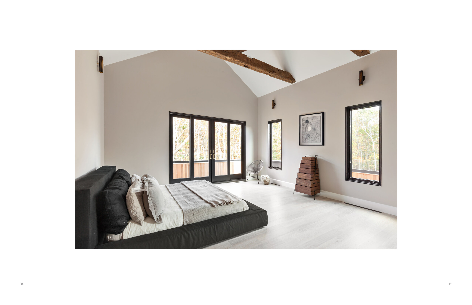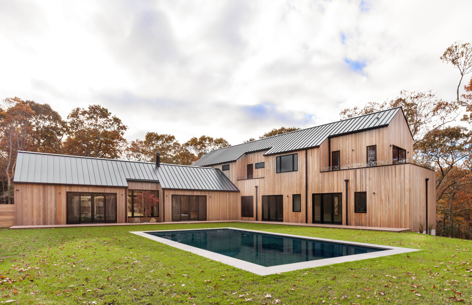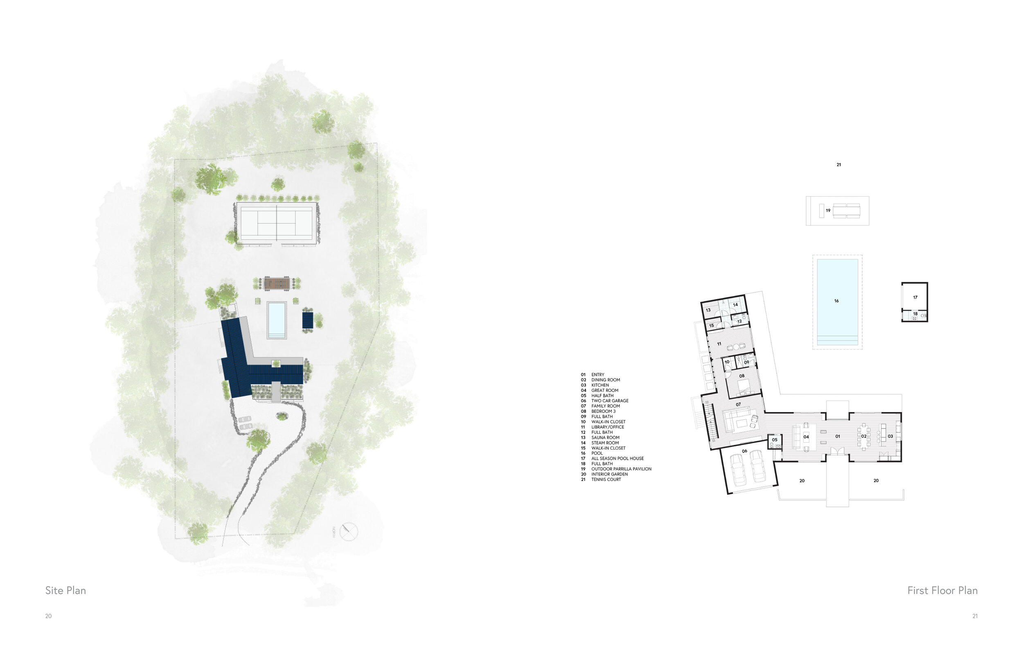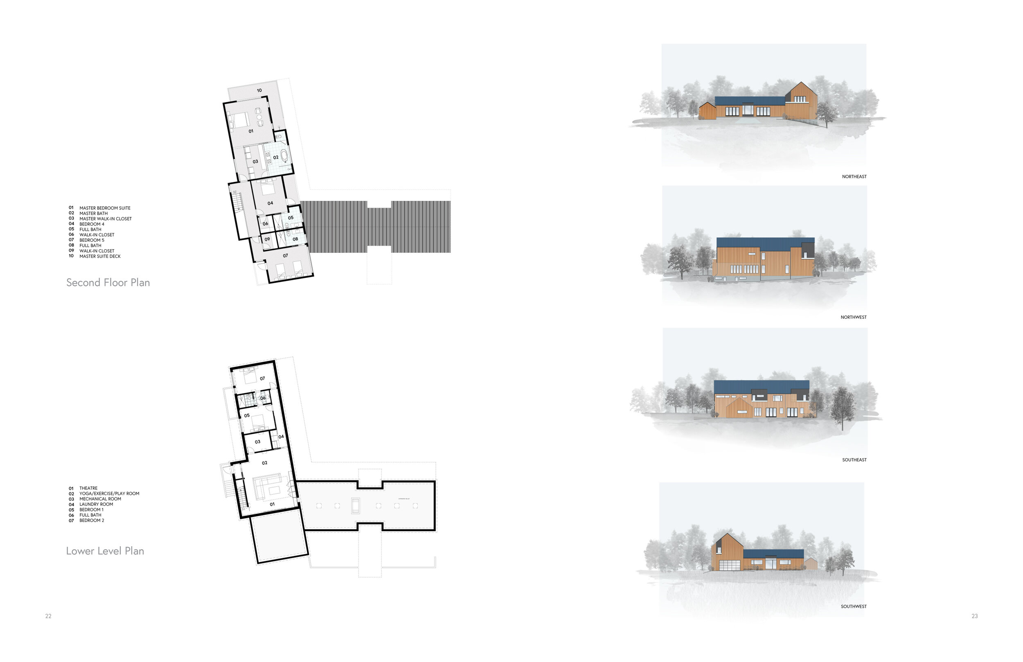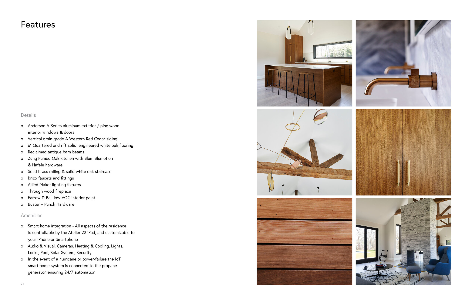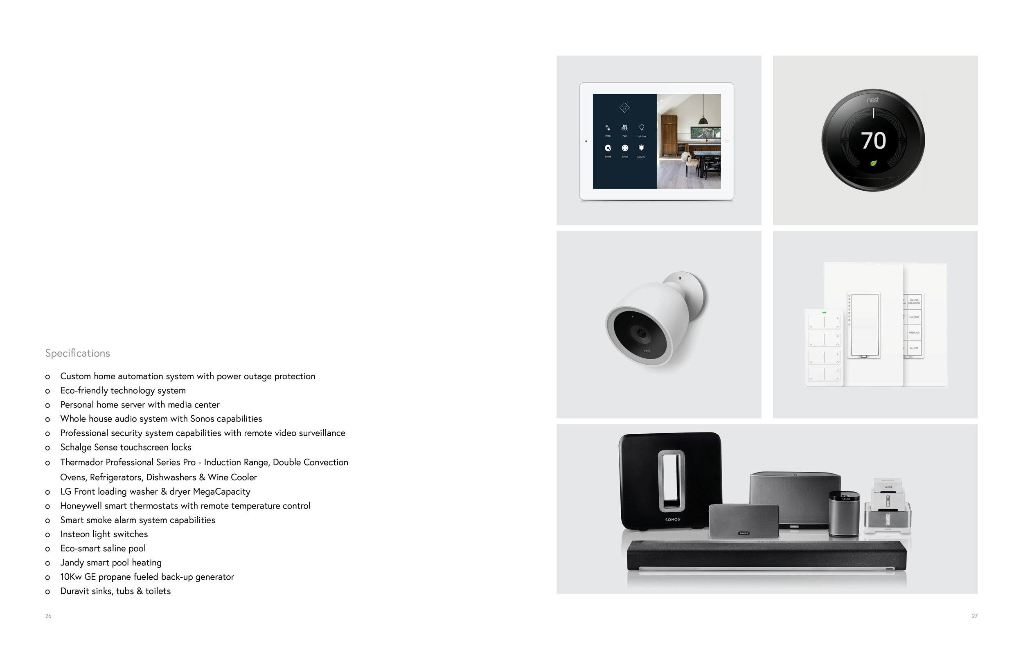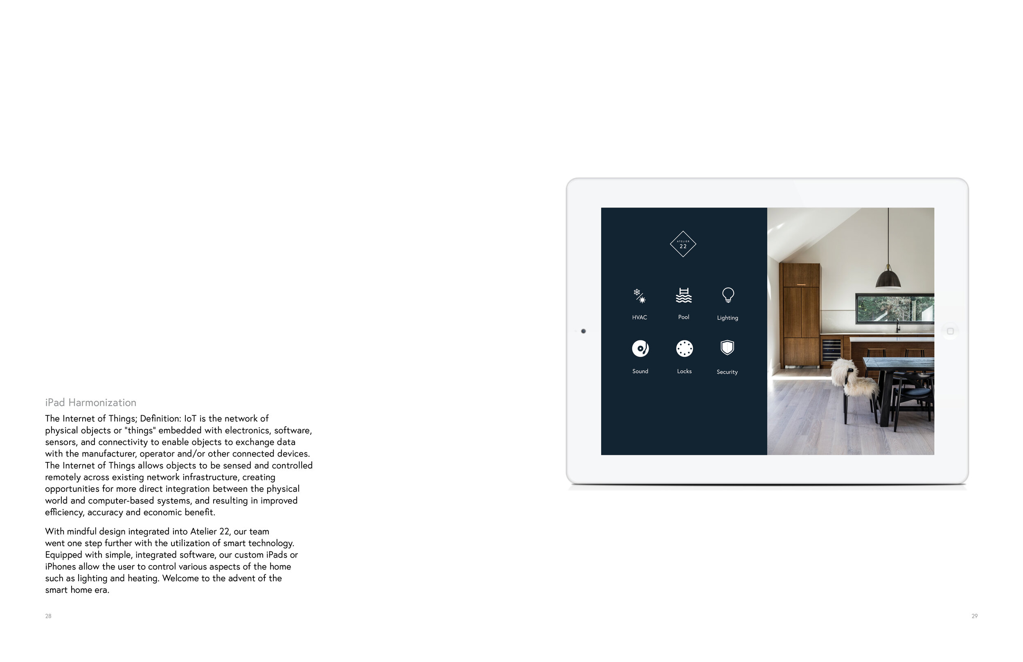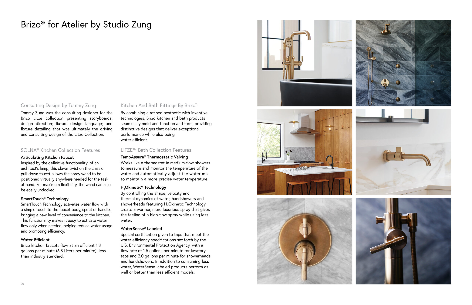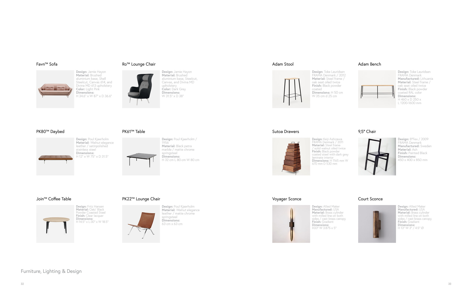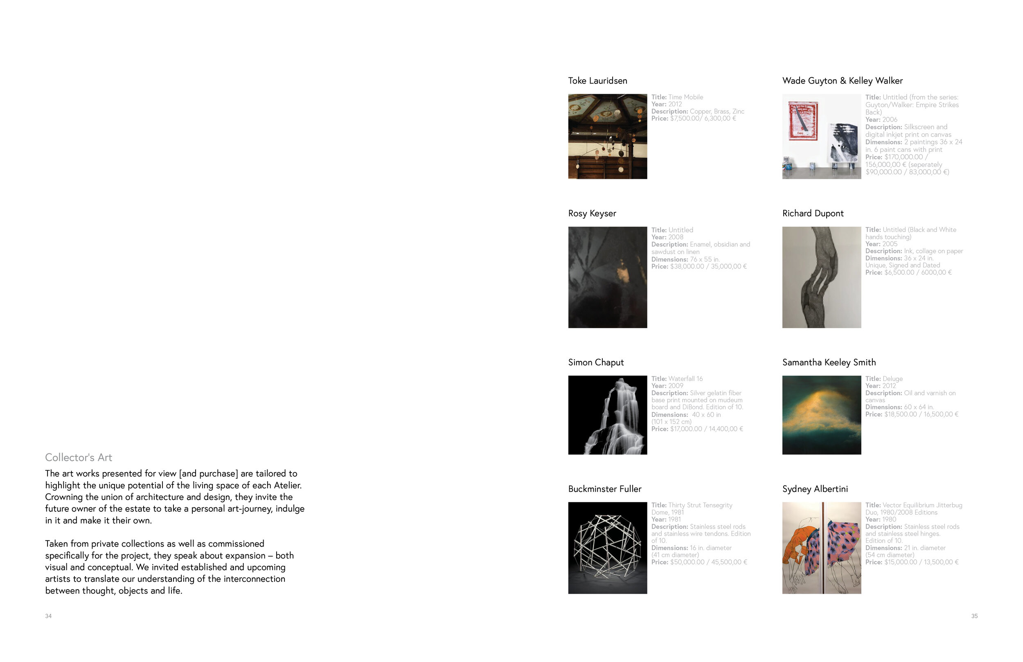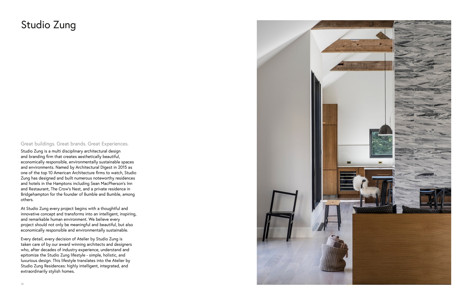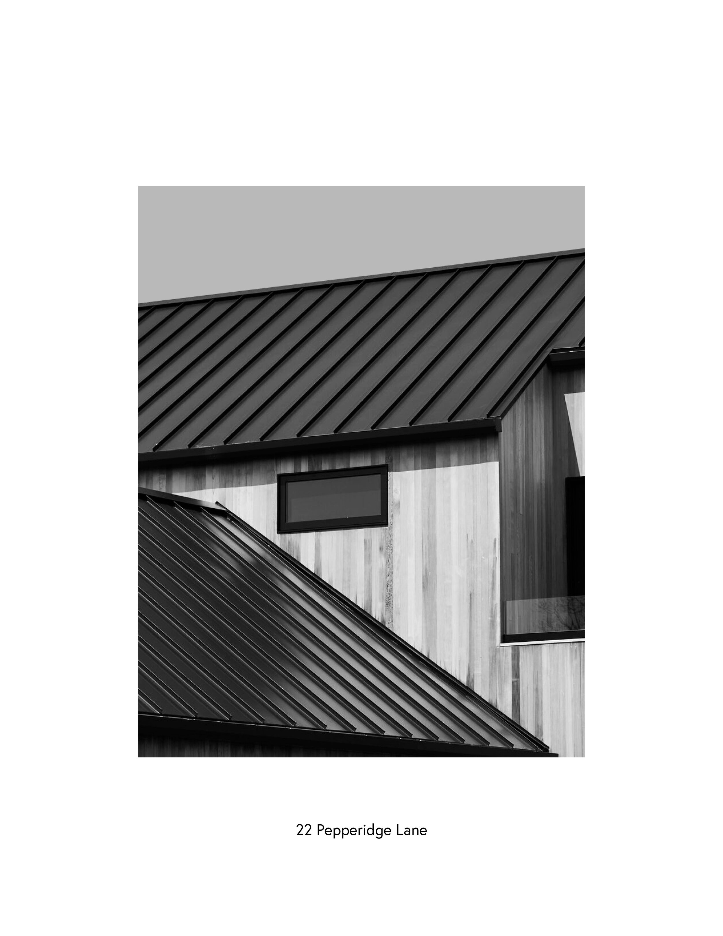Atelier 22
7
Bedrooms
7.5
Bathrooms
6,650
Square Foot
2
Acres
Atelier 22
Atelier by Studio Zung is a collection of intelligently designed, meticulously appointed and artfully curated residences, fully integrated with smart-home details. An intimate, modern family retreat adjacent to the famed Devon Yacht Club and Napeague Bay, Atelier 22 is a carefully considered, custom-fit, 6,650 square foot which includes a 1,150 square foot finished lower level, seven bedroom, and seven and a half bath residence in Amagansett with a fully furnished elective. The residence features a wellness spa, custom designed chef’s kitchen, pool and pool house, and a permit-ready tennis court all on two acres. The home perfectly juxtaposes public and private spaces by balancing the sprawling surrounding area with a comfortable family sanctuary.
Location: Amagansett, NY | Devon Yacht Club - Napeague Bay
Status: Completed + Sold
Style: Modern
Acreage: 2 acres
Size: 5,500 Sq. ft. + 1,150 sq. ft. finished lower level
Stories: Two-stories with 9-ft lower level ceilings
Bedrooms: 7
Bathrooms: 7.5
Garage: Attached two-car garage, supercharger capable
Pool: 18’-0” x 36’-0” heated saline gunite pool
Outdoor Amenities: All-season pool house, Parrilla Pavilion with Frama X Zung outdoor kitchen island elective
Outdoor Additions: Permit-ready Har-Tru tennis court
Master Suite: The master suite features elevated ceilings, custom Zung double-sided walk-in-closets, and a private outdoor deck and shower. The master bathroom includes a custom Zung double vanity, free standing tub and shower, refined stone surfaces, and designer appointed fixtures.
Kitchen: The Zung custom kitchen features Cesarstone slab countertops, light fumed oak cabinets, and professional chefs grade appliances, Zung leather and brass pulls, and Buster and Punch handles.
Wellness Spa: Serene wellness spa featuring a separate sauna, steam room, and shower.
Outside: Atelier 22 features an attached two-car garage, a heated, saline pool, an all-season pool house including a full bath and outdoor shower, outdoor Parrilla kitchen-dining pavilion and a permit-ready designated area for a Har-Tru tennis court.
The Features
Building Features
A-grade clear Western red cedar siding
Andersen® A-Series aluminum exterior / pine wood interior windows & doors
Residence Features
6,650 SF | 5,500 Sq. ft. + 1,150 sq. ft. finished lower level
Modern architecture | Vaulted ceilings | Double-sided marble and soapstone fireplace | Custom Zung built-ins throughout
Designer selected reclaimed Pennsylvania barn beam trusses
15’ gabled grand entry foyer with open floor plan
6” wide plain-sawn engineered white oak flooring with natural Lye finish
Spacious layout | Flexible guest spaces | Laundry and mud room
Exclusive Brizo Litze fixtures throughout all bathrooms, spa, pool house and kitchen
Chef’s Kitchen | Open-concept Zung light fumed Oak custom kitchen with oversized island and Cesarstone countertops
Chef’s Kitchen | Commercial-grade appliance package featuring Thermador appliances | 36” French door refrigerator | Double induction ovens | 6 burner ceramic cooktop with downdraft ventilation and pot filler | 2 dishwashers | 24” wine cooler
Master suite | Walk in closet featuring Zung custom Dark & light fumed Oak cabinetry | Freestanding tub | Shower featuring Brizo Litze fixtures | Marble tile with heated floors | Double Duravit sinks and Zung dark fumed Oak vanities | Private upper-level deck, complete privacy and unparalleled landscape views
Individual, private terrace in all second floor guest bedrooms
En-suite bathrooms on first and second floors with Chevron tile floors and marble shower walls
Wellness spa featuring marble steam room, cedar sauna, and marble shower with Brizo Litze body sprays
Finished lower level with 9’ ceiling height
Lower level radiant heating system under 9” Cypress wood tile
Lower level laundry room with front-loading high capacity LG washer and dryer
Lower level 4K screening room
Customized iPad with fully integrated smart home control
Energy efficient, smart residence
5 Zone high efficiency heating and cooling system
Alarm and video surveillance security system ready
Ceiling pendant elective package by Allied Maker
Venetian plaster using imported Italian fine marble dust throughout bathrooms
Benjamin Moore paint used throughout residence
Wellness Spa
Serene wellness spa featuring a separate sauna and steam room
Outdoor Features
Attached two-car garage, supercharger capable
Heated saline pool surrounded by tiered grass patios
Outdoor Chef's kitchen ready with decks, lounge areas with ocean views.
2000 SF Mahogany deck with access from all bedrooms | 360-degree outdoor living space | Mahogany wood construction
Permits and drawings for a tennis court have been attained
30-year standing seam metal roofing in SunNet blue finish [matching BIPV solar panels]
10Kw propane back up generator
18’-0” x 36’-0” heated gunite swimming pool with saline pool system
Pool House | 200 SF | All season with full indoor bathroom and Made a Mano hand glazed terra cotta tile | Outdoor pool shower
Outdoor Parrilla with clear cedar trellis (electric, gas and water ready) | Frama X Zung outdoor kitchen island elective
Architecturally designed landscaping package with Mahogany walkways and irrigation system
Pea gravel driveway with black steel apron
2 minutes to Devon Yacht Club | 6 minutes to Atlantic Avenue Beach | 10 minutes to Amagansett Square | 20 minutes to East Hampton Airport | 2.5 hours to Manhattan
The Floorplans
The Magazine
Our Strategic Partners


