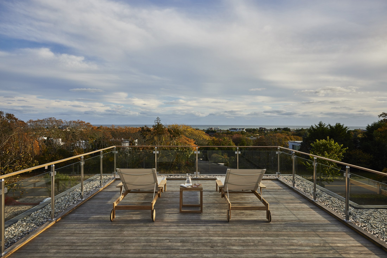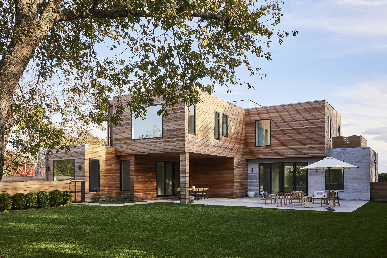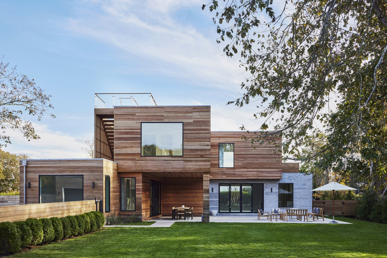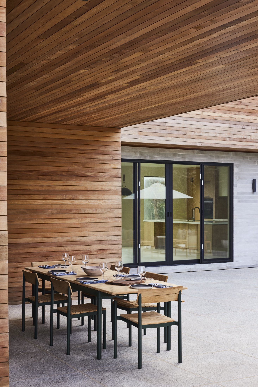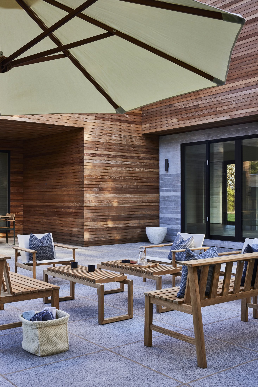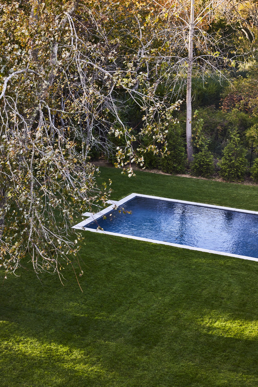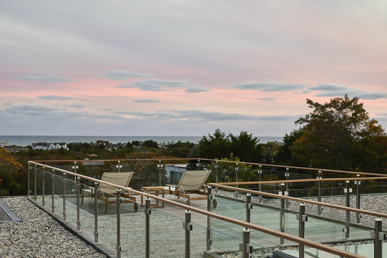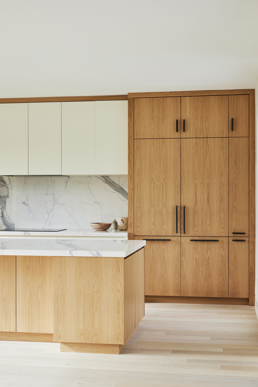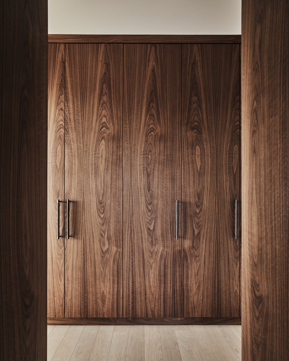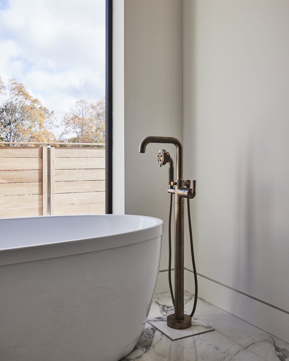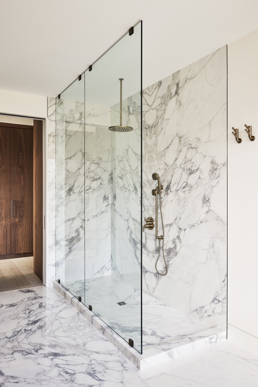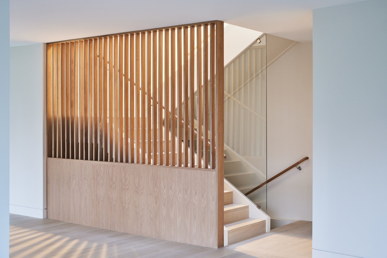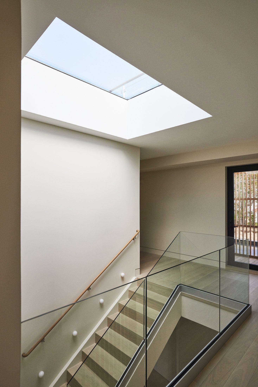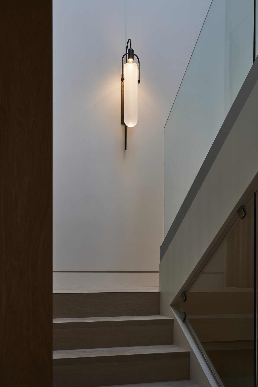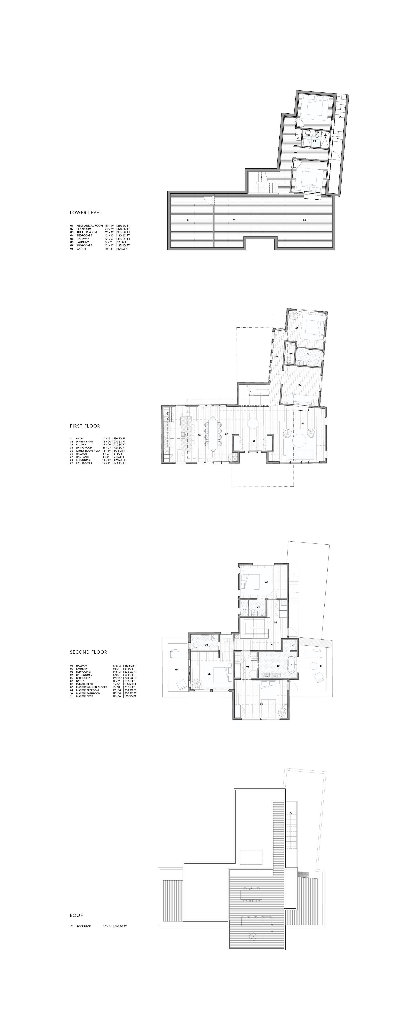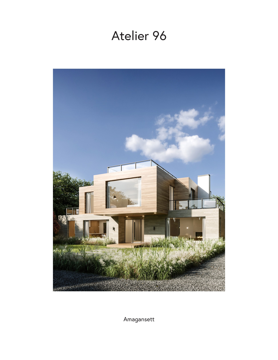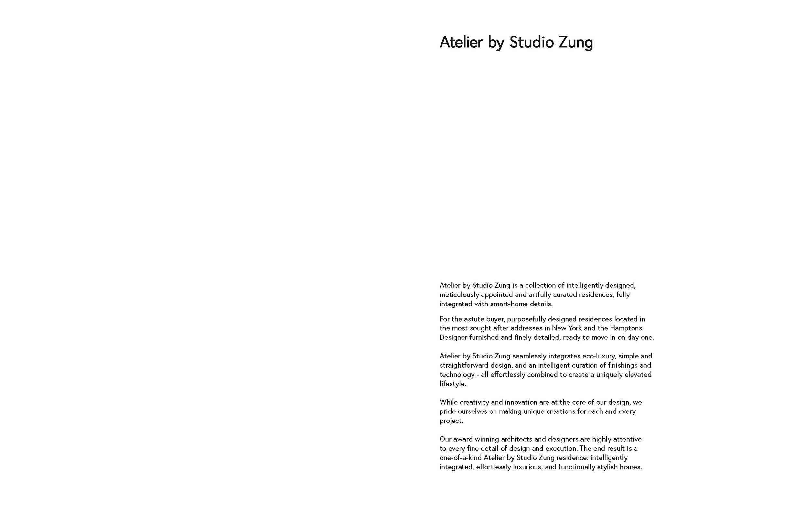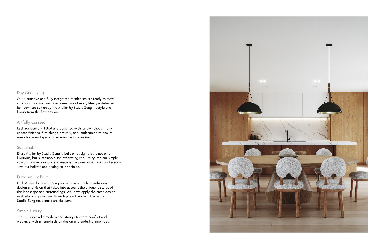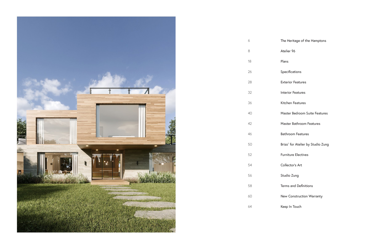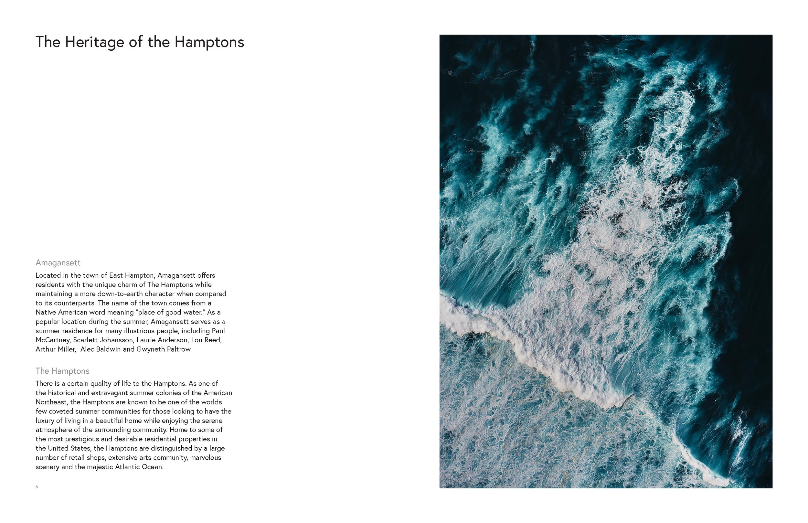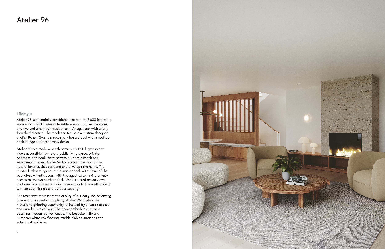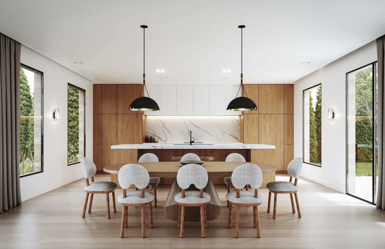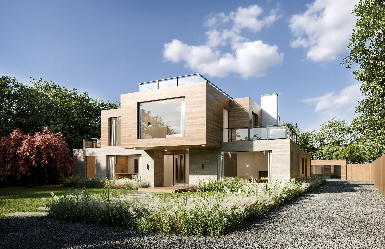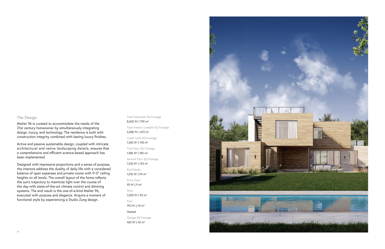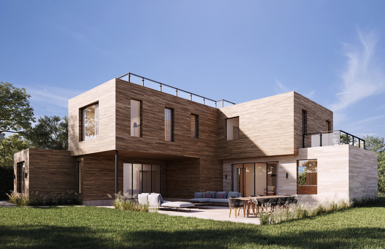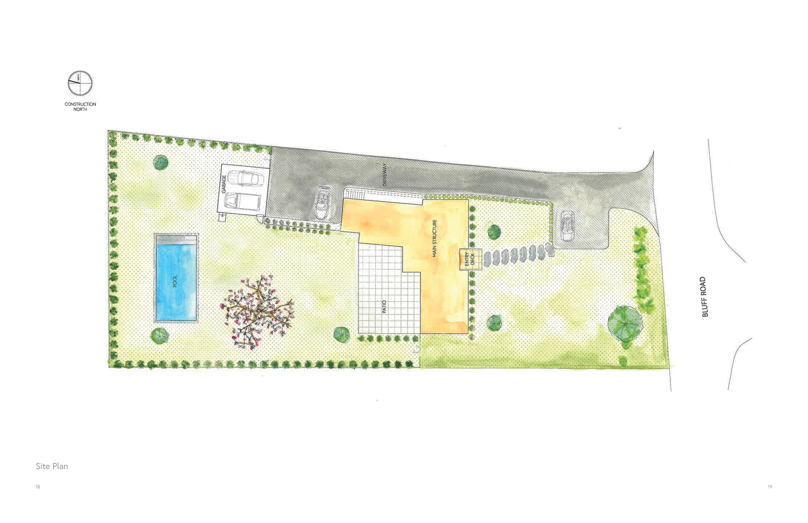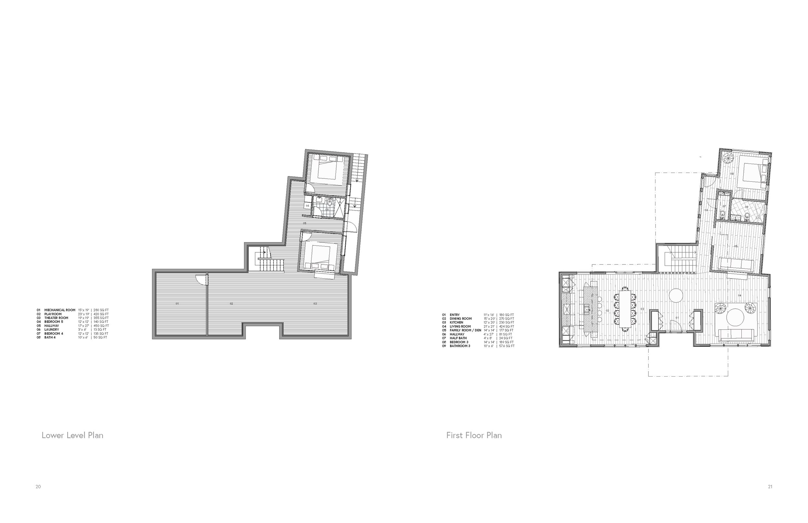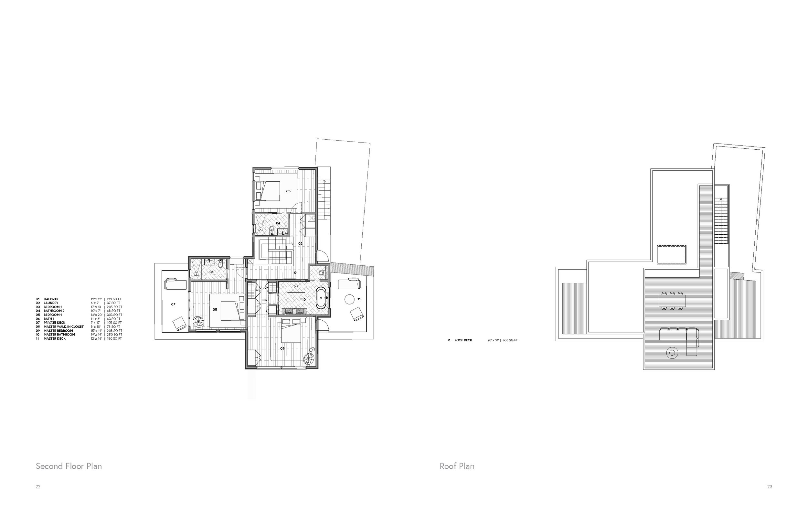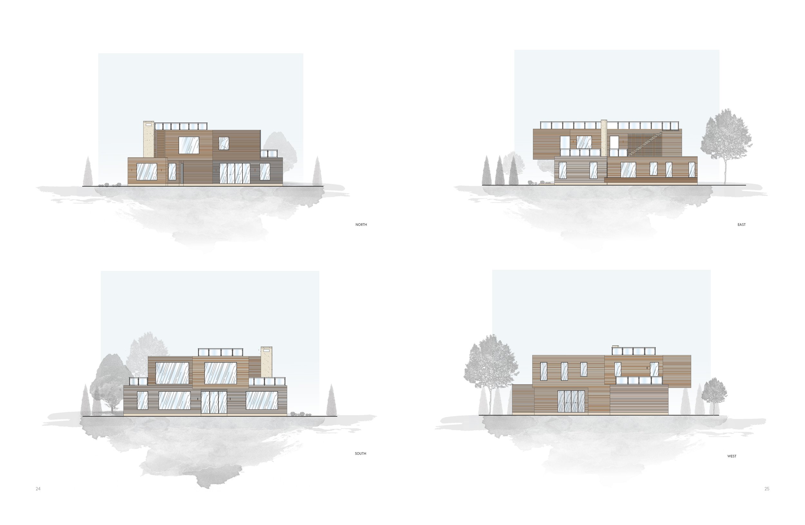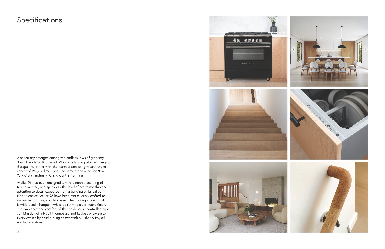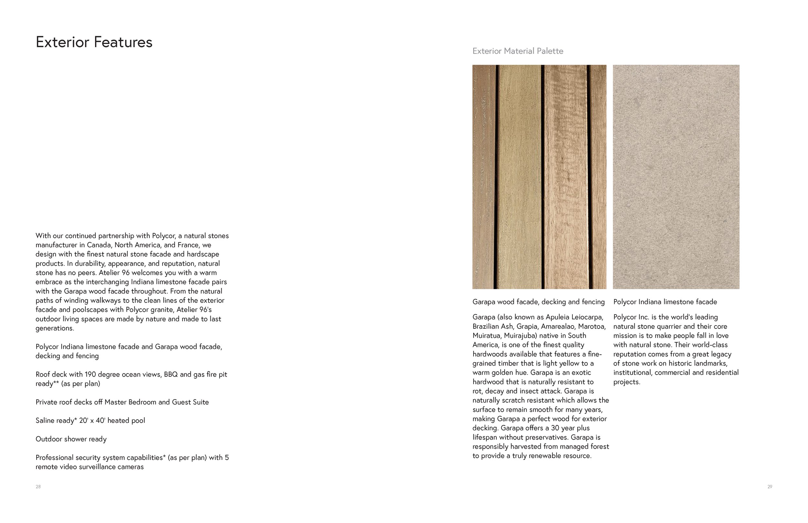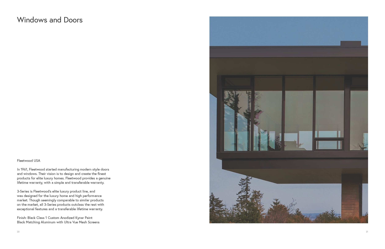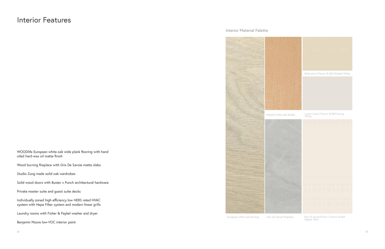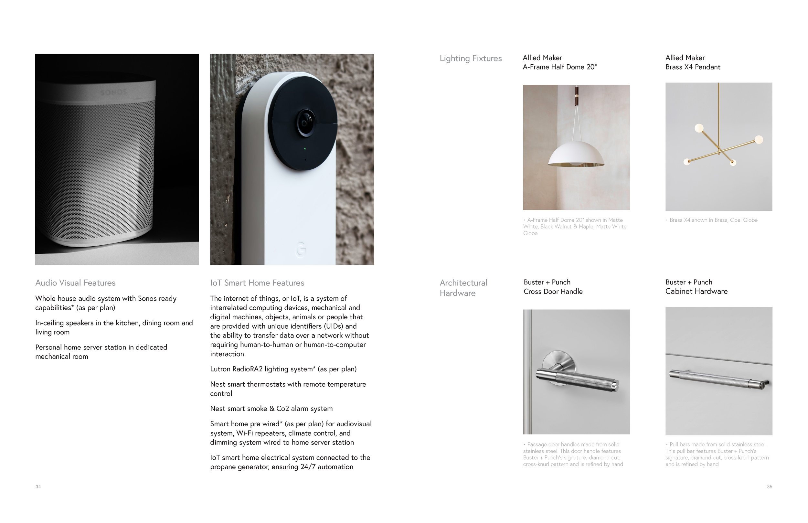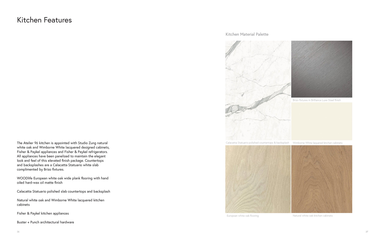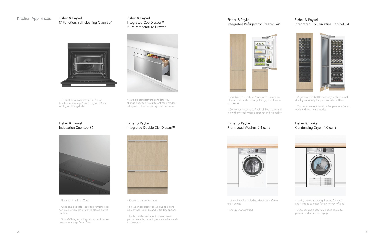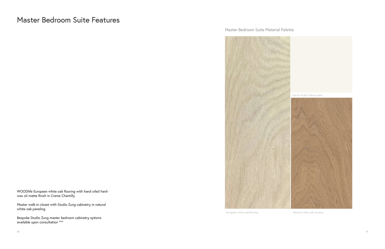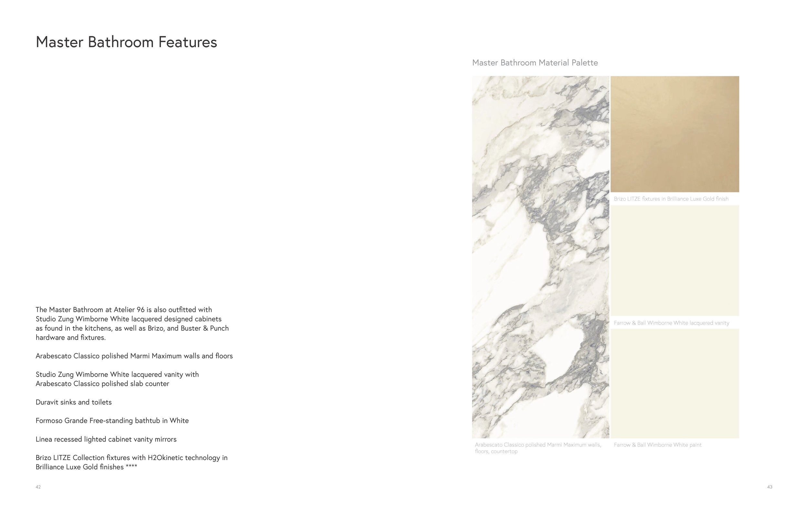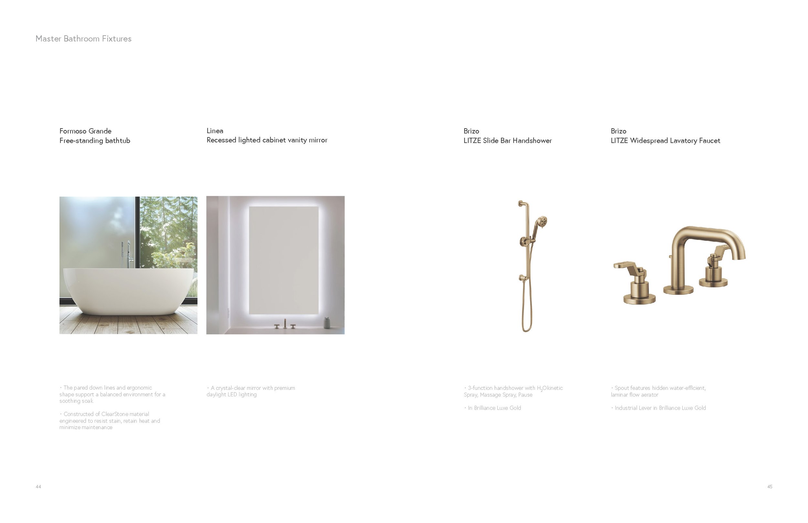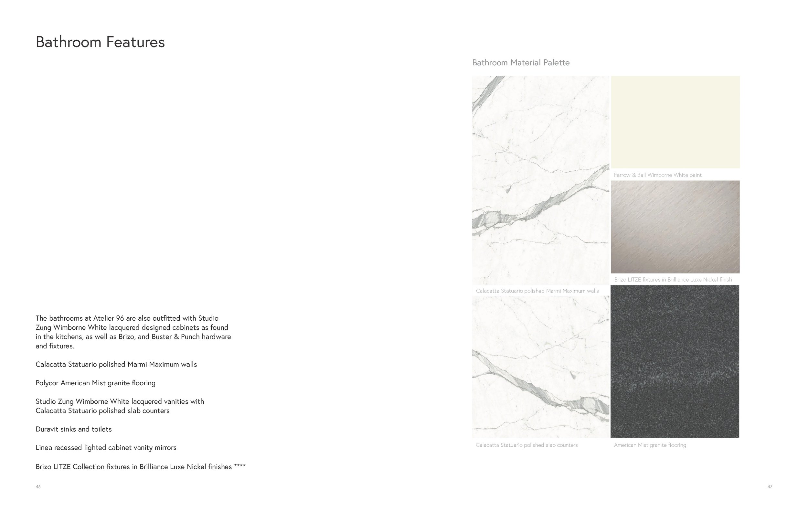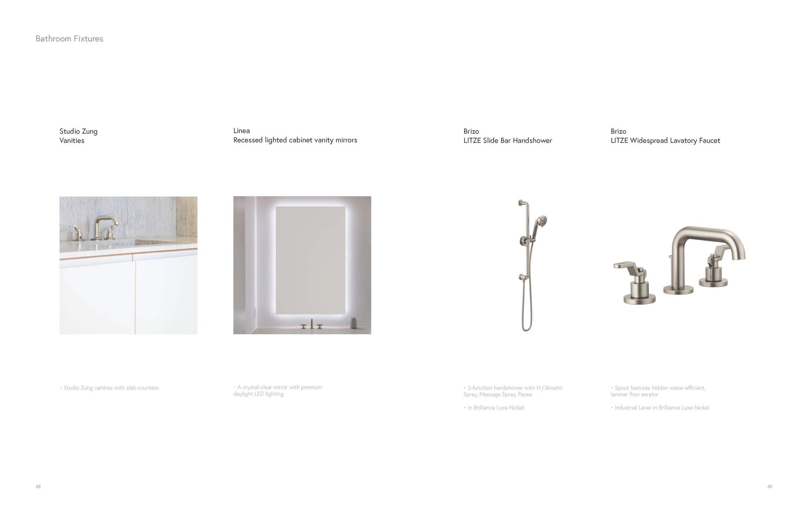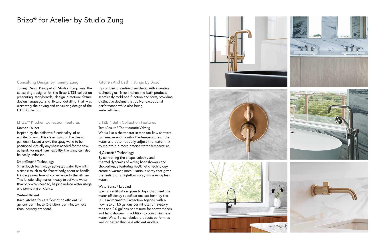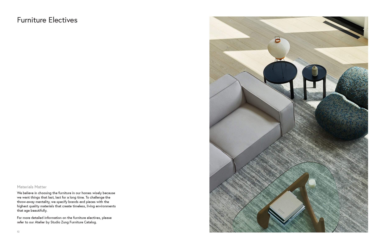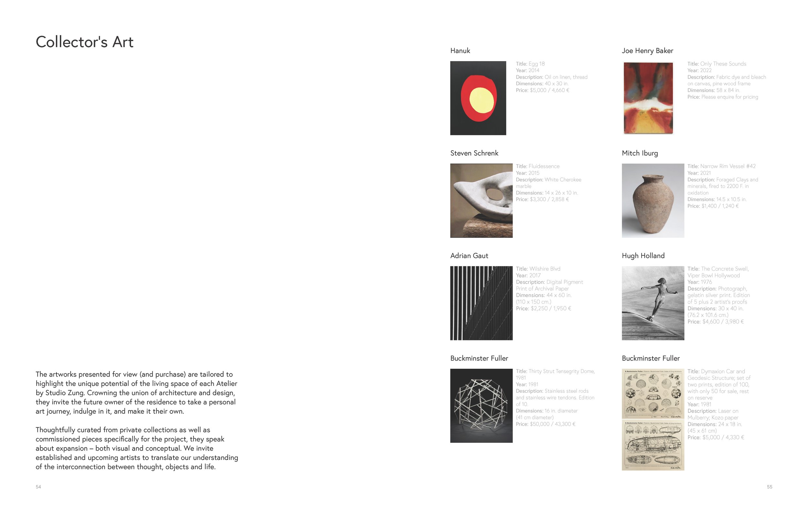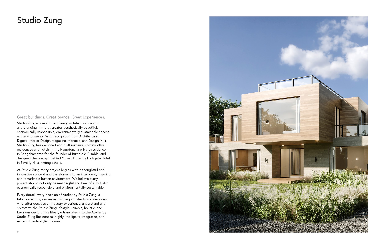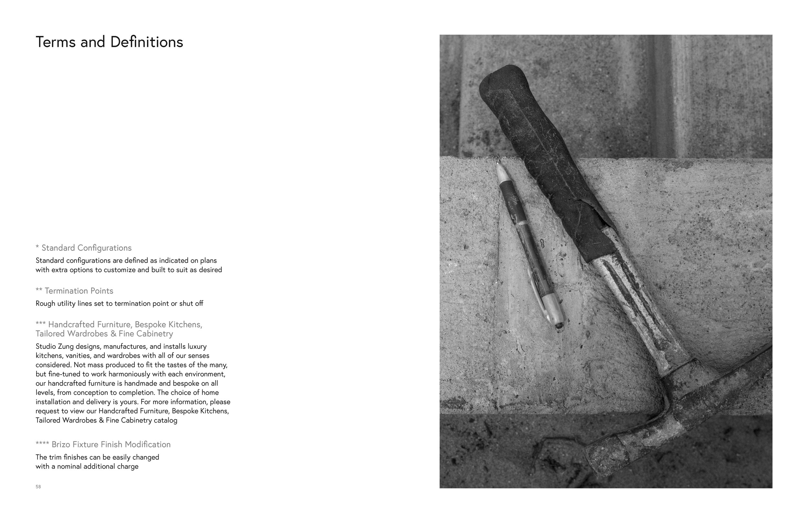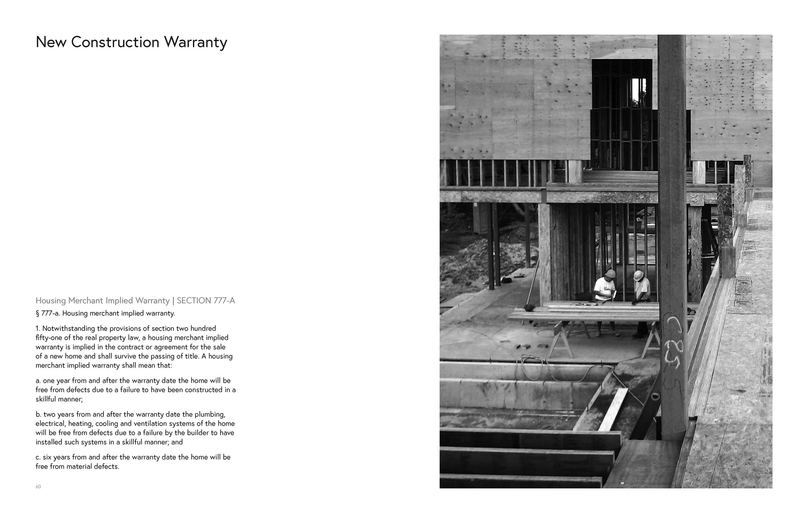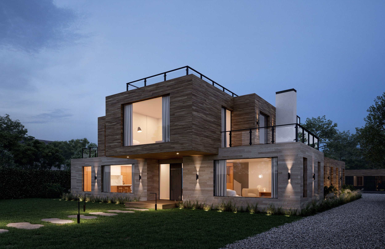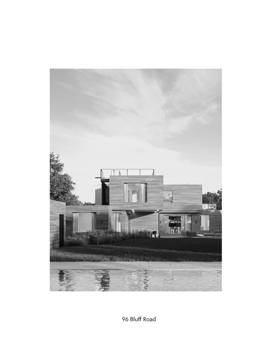Atelier 96
Atelier 96 is a carefully considered; custom-fit; 8,600 habitable square foot; 5,545 interior liveable square foot, six bedroom; and five and a half bath residence in Amagansett with a fully furnished elective. The residence features a custom designed chef’s kitchen, 2-car garage, and a heated pool with a rooftop deck lounge and ocean view decks.
Atelier 96 is a modern beach home with 190 degree ocean views accessible from every public living space, private bedroom, and nook. Nestled within Atlantic Beach and Amagansett Lanes, Atelier 96 fosters a connection to the natural luxuries that surround and envelope the home. The master bedroom opens to the master deck with views of the boundless Atlantic ocean with the guest suite having private access to its own outdoor deck. Unobstructed ocean views continue through moments in home and onto the rooftop deck with an open fire pit and outdoor seating.
The residence represents the duality of our daily life, balancing luxury with a scent of simplicity. Atelier 96 inhabits the historic neighboring community, enhanced by private terraces and grande high ceilings. The home embodies exquisite detailing, modern conveniences, fine bespoke millwork, European white oak flooring, marble slab countertops and select wall surfaces.
Location: Amagansett, NY
Status: For sale
Style: Warm Minimalism
Acreage: .45 acres
Size: 8,600 ft2 | Finished Lower Level
Stories: 2
Bedrooms: 6
Bathrooms: 5.5
Amenities: Pool, Roof Decks, 2-Car Garage, Supercharger Ready
The Features
Exterior Features
Polycor Indiana limestone facade and Garapa wood facade, decking and fencing
Roof deck with 190 degree ocean views, BBQ and gas fire pit ready**(as per plan)
Private roof decks off Master Bedroom and Guest Suite
Saline ready* 20’ x 40’ heated pool
Outdoor shower ready
Professional security system capabilities* (as per plan) with 5 remote video surveillance cameras
Interior Features
WOODlife European white oak wide plank flooring with hand oiled hard-wax oil matte finish
Wood burning fireplace with Gris De Savoie matte slabs
Studio Zung made solid oak wardrobes
Solid wood doors with Buster + Punch architectural hardware
Private master suite and guest suite decks
Individually zoned high efficiency low HERS rated HVAC system with Hepa Filter system and modern linear grills
Laundry rooms with Fisher & Paykel washer and dryer
Benjamin Moore low-VOC interior paint
Audio Visual Features
Whole house audio system with Sonos ready capabilities* (as per plan)
In-ceiling speakers in the kitchen, dining room and living room
Personal home server station in dedicated mechanical room
IoT Smart Home Features
The internet of things, or IoT, is a system of interrelated computing devices, mechanical and digital machines, objects, animals or people that are provided with unique identifiers (UIDs) and the ability to transfer data over a network without requiring human-to-human or human-to-computer interaction.
Lutron RadioRA2 lighting system* (as per plan)
Nest smart thermostats with remote temperature control
Nest smart smoke & Co2 alarm system
Smart home pre wired* (as per plan) for audiovisual system, Wi-Fi repeaters, climate control, and dimming system wired to home server station
IoT smart home electrical system connected to the propane generator, ensuring 24/7 automation
Kitchen Features
Open-concept kitchen crafted for convenience
WOODlife European white oak wide plank flooring with hand oiled hard-wax oil matte finish
Calacatta Statuario polished slab countertops and backsplash
Natural white oak and Wimborne White lacquered kitchen cabinets
Fisher & Paykel kitchen appliances
Buster + Punch architectural hardware
Master Bedroom Suite Features
WOODlife European white oak flooring with hand-oiled hard-wax oil matte finish in Creme Chantilly
Master walk-in closet with Studio Zung cabinetry in natural white oak paneling
Bespoke Studio Zung master bedroom cabinetry options are available upon consultation ***
Master Bathroom Features
Spa-like serenity to soothe and calm
Arabescato Classico polished Marmi Maximum walls and floors
Studio Zung Wimborne White lacquered vanity with Arabescato Classico polished slab counter
Duravit sinks and toilets
Formoso Grande Free-standing bathtub in White
Linea recessed lighted cabinet vanity mirrors
Brizo LITZE Collection with H2Okinetic technology in Brilliance Luxe Gold finishes ****
Bathroom Features
Uncompromised design for secondary bathrooms





